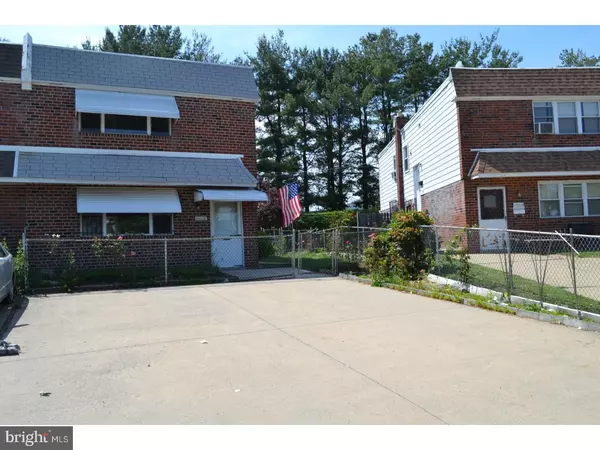For more information regarding the value of a property, please contact us for a free consultation.
10008 JEANES ST Philadelphia, PA 19116
Want to know what your home might be worth? Contact us for a FREE valuation!

Our team is ready to help you sell your home for the highest possible price ASAP
Key Details
Sold Price $206,000
Property Type Single Family Home
Sub Type Twin/Semi-Detached
Listing Status Sold
Purchase Type For Sale
Square Footage 1,845 sqft
Price per Sqft $111
Subdivision Somerton
MLS Listing ID 1003254059
Sold Date 07/06/17
Style Other
HOA Y/N N
Abv Grd Liv Area 1,845
Originating Board TREND
Year Built 1965
Annual Tax Amount $2,507
Tax Year 2017
Lot Size 2,785 Sqft
Acres 0.06
Lot Dimensions 24X118
Property Description
You won't be disappointed with this 2 plus 2 duplex in move-in condition located in the very desirable Somerton section close to public transportation. First floor: entry foyer with laminate floors; kitchen with gas cooking, wall oven, refrigerator and stainless steel sink; dining area with laminate floor; living room with laminate floor; storage closet; laundry room with washer, dryer and utility sink; linen closet; remodeled full bath with vanity sink, tile and tub/shower; master bedroom with 2 closets; 2nd bedroom with closet. Second floor: foyer with hardwood floor; steps up to the living room with hardwood floors; dining room with hardwood floors; kitchen with laminate floors, new stainless steel refrigerator, gas stove, stainless steel sink; laundry room with utility sink & laminate floor; 2 linen closets; remodeled full bath with vanity sink, tub/shower and tile floor; master bedroom with hardwood floors and his & hers closets; 2nd bedroom with hardwood floors and closet. Additional features: freshly painted throughout, fenced yard, driveway for 2 cars side by side, gas heat, central air and so much more!!! Make your appointment today!!!
Location
State PA
County Philadelphia
Area 19116 (19116)
Zoning RTA1
Rooms
Other Rooms Primary Bedroom
Interior
Hot Water Natural Gas
Heating Gas, Forced Air
Cooling Central A/C
Flooring Laminated
Fireplace N
Heat Source Natural Gas
Laundry Washer In Unit, Dryer In Unit, Common, Hookup
Exterior
Garage Spaces 3.0
Fence Other
Water Access N
Roof Type Shingle
Accessibility None
Total Parking Spaces 3
Garage N
Building
Sewer Public Sewer
Water Public
Architectural Style Other
Additional Building Above Grade
New Construction N
Schools
School District The School District Of Philadelphia
Others
Tax ID 582436800
Ownership Fee Simple
Acceptable Financing Conventional
Listing Terms Conventional
Financing Conventional
Read Less

Bought with Aurelia Cana • Home Solutions Realty Group



