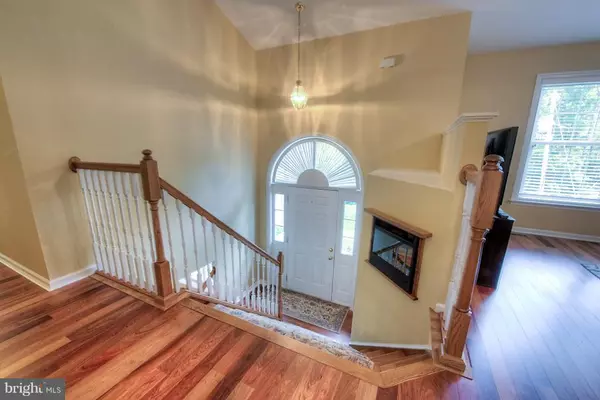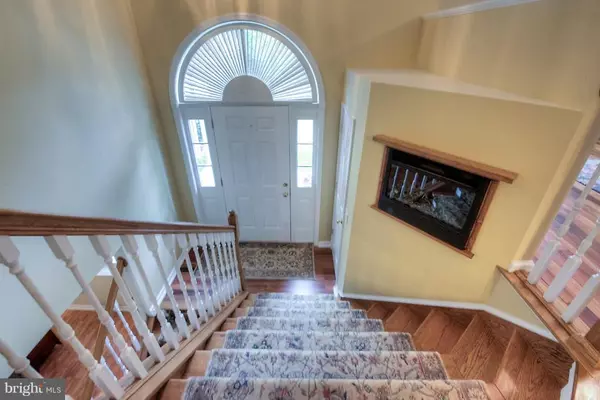For more information regarding the value of a property, please contact us for a free consultation.
109 SURREY DR Ruther Glen, VA 22546
Want to know what your home might be worth? Contact us for a FREE valuation!

Our team is ready to help you sell your home for the highest possible price ASAP
Key Details
Sold Price $234,950
Property Type Single Family Home
Sub Type Detached
Listing Status Sold
Purchase Type For Sale
Square Footage 2,078 sqft
Price per Sqft $113
Subdivision Lake Land
MLS Listing ID 1000176047
Sold Date 10/23/17
Style Split Foyer
Bedrooms 3
Full Baths 3
HOA Fees $84/ann
HOA Y/N Y
Abv Grd Liv Area 2,078
Originating Board MRIS
Year Built 2003
Annual Tax Amount $1,471
Tax Year 2016
Property Description
Pristine condition with updates & ready to move into with quick possession! Vaulted foyer, living rm & kitchen. Upgraded cabinets, tile fl, backsplash, & granite counter tops. Huge family rm with fireplace & bookshelves. 3 full baths! Garage has built in cabinetry & a Swiss Track flr system! Large paved driveway, lots of landscaping/hardscaping, vinyl siding, railings & windows and rear fencing.
Location
State VA
County Caroline
Zoning R1
Rooms
Other Rooms Living Room, Primary Bedroom, Bedroom 2, Bedroom 3, Kitchen, Family Room, Foyer, Laundry
Interior
Interior Features Combination Kitchen/Dining, Built-Ins, Upgraded Countertops, Floor Plan - Open
Hot Water Electric
Heating Heat Pump(s)
Cooling Heat Pump(s)
Fireplaces Number 2
Equipment Cooktop, Dishwasher, Disposal, Icemaker, Microwave
Fireplace Y
Appliance Cooktop, Dishwasher, Disposal, Icemaker, Microwave
Heat Source Electric
Exterior
Parking Features Garage - Front Entry
Garage Spaces 3.0
Water Access N
Accessibility None
Attached Garage 3
Total Parking Spaces 3
Garage Y
Private Pool N
Building
Story 2
Sewer Public Sewer
Water Public
Architectural Style Split Foyer
Level or Stories 2
Additional Building Above Grade
New Construction N
Schools
Elementary Schools Lewis And Clark
Middle Schools Caroline
High Schools Caroline
School District Caroline County Public Schools
Others
Senior Community No
Tax ID 51A7-1-B-715
Ownership Fee Simple
Special Listing Condition Standard
Read Less

Bought with Barbara C Green • CTI Real Estate



