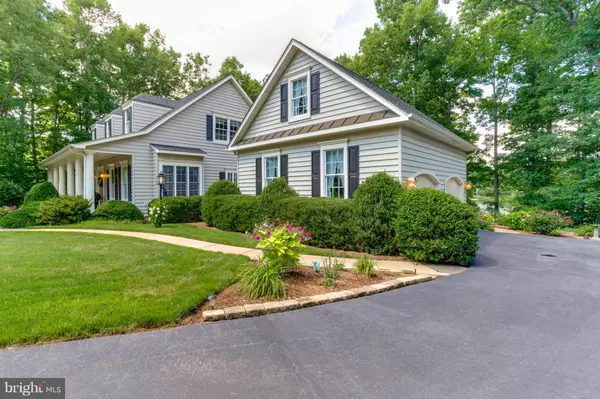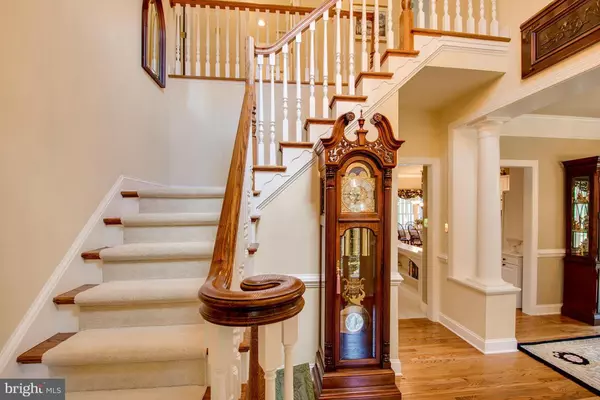For more information regarding the value of a property, please contact us for a free consultation.
36 NEWTON CV Ruther Glen, VA 22546
Want to know what your home might be worth? Contact us for a FREE valuation!

Our team is ready to help you sell your home for the highest possible price ASAP
Key Details
Sold Price $424,000
Property Type Single Family Home
Sub Type Detached
Listing Status Sold
Purchase Type For Sale
Square Footage 3,113 sqft
Price per Sqft $136
Subdivision Lake Land Or
MLS Listing ID 1000176005
Sold Date 09/12/17
Style Cape Cod
Bedrooms 4
Full Baths 3
Half Baths 1
HOA Fees $80/mo
HOA Y/N Y
Abv Grd Liv Area 2,615
Originating Board MRIS
Year Built 2003
Annual Tax Amount $3,010
Tax Year 2016
Lot Size 0.755 Acres
Acres 0.75
Property Description
MAGNIFICENT PICTURESQUE PREMIUM WATERFRONT,OVER 280' OF WATER FRONTAGE, CUL DE SAC - PRISTINE! CUSTOM BUILT CAPE COD - 4 BEDRMS, 3/1 BATHS, 1ST FLR MSTR, HARDWOOD, GAS FIREPLACE, GRANITE, ANDERSON WINDOWS, IRRIGATION SYSTEM, WORK ROOM/STORAGE, MURPHY BED, OVERSIZED 2 CAR GARAGE, ABOVE GARAGE STORAGE, MATURE LANDSCAPING, BOAT DOCK, GATED COMMUNITY, CLICK VIRTUAL TOUR FOR VIDEO OF AMAZING HOME!
Location
State VA
County Caroline
Zoning R1
Rooms
Other Rooms Living Room, Dining Room, Primary Bedroom, Sitting Room, Bedroom 2, Bedroom 3, Bedroom 4, Kitchen, Foyer, Laundry, Storage Room, Workshop, Attic
Basement Rear Entrance, Partially Finished, Daylight, Partial, Heated, Improved, Outside Entrance, Walkout Level, Workshop
Main Level Bedrooms 1
Interior
Interior Features Breakfast Area, Combination Kitchen/Dining, Dining Area, Kitchen - Eat-In, Entry Level Bedroom, Upgraded Countertops, Crown Moldings, Window Treatments, Primary Bath(s), Wood Floors, Chair Railings, Recessed Lighting, Floor Plan - Traditional
Hot Water 60+ Gallon Tank, Bottled Gas
Heating Heat Pump(s)
Cooling Heat Pump(s)
Fireplaces Number 1
Fireplaces Type Gas/Propane, Fireplace - Glass Doors, Mantel(s)
Equipment Cooktop, Dishwasher, Disposal, Microwave, Refrigerator, Oven - Wall, Washer, Dryer, Exhaust Fan
Fireplace Y
Window Features Double Pane,Insulated,Screens
Appliance Cooktop, Dishwasher, Disposal, Microwave, Refrigerator, Oven - Wall, Washer, Dryer, Exhaust Fan
Heat Source Electric, Bottled Gas/Propane
Exterior
Exterior Feature Screened, Porch(es)
Parking Features Garage Door Opener, Garage - Side Entry
Garage Spaces 2.0
Amenities Available Basketball Courts, Beach, Boat Ramp, Boat Dock/Slip, Common Grounds, Gated Community, Pool - Outdoor, Security, Swimming Pool, Tennis Courts, Tot Lots/Playground, Water/Lake Privileges
Waterfront Description Boat/Launch Ramp,Private Dock Site
View Y/N Y
Water Access Y
Water Access Desc Boat - Electric Motor Only,Canoe/Kayak,Fishing Allowed,Swimming Allowed
View Trees/Woods, Street, Water, Garden/Lawn
Roof Type Composite,Shingle
Street Surface Black Top
Accessibility None
Porch Screened, Porch(es)
Attached Garage 2
Total Parking Spaces 2
Garage Y
Private Pool N
Building
Lot Description Cul-de-sac, Landscaping, Premium
Story 3+
Foundation Slab
Sewer Public Sewer
Water Public
Architectural Style Cape Cod
Level or Stories 3+
Additional Building Above Grade, Below Grade
Structure Type Dry Wall,9'+ Ceilings,2 Story Ceilings
New Construction N
Schools
Elementary Schools Lewis And Clark
Middle Schools Caroline
High Schools Caroline
School District Caroline County Public Schools
Others
Senior Community No
Tax ID 51A7-1-B-900
Ownership Fee Simple
Security Features 24 hour security,Security Gate,Smoke Detector,Security System
Special Listing Condition Standard
Read Less

Bought with Amy Cherry Taylor • Avery-Hess, REALTORS



