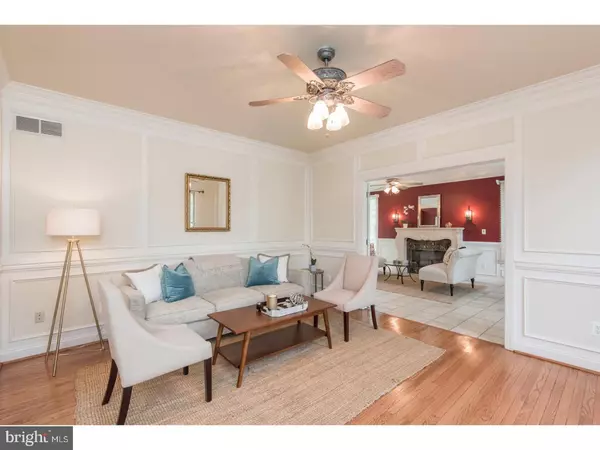For more information regarding the value of a property, please contact us for a free consultation.
1330 EMERSON CT Ambler, PA 19002
Want to know what your home might be worth? Contact us for a FREE valuation!

Our team is ready to help you sell your home for the highest possible price ASAP
Key Details
Sold Price $739,000
Property Type Single Family Home
Sub Type Detached
Listing Status Sold
Purchase Type For Sale
Square Footage 4,459 sqft
Price per Sqft $165
Subdivision Walden Woods
MLS Listing ID 1003162009
Sold Date 09/01/17
Style Colonial
Bedrooms 5
Full Baths 5
HOA Fees $20/ann
HOA Y/N Y
Abv Grd Liv Area 3,919
Originating Board TREND
Year Built 1999
Annual Tax Amount $12,218
Tax Year 2017
Lot Size 0.584 Acres
Acres 0.58
Lot Dimensions 185
Property Description
Come and preview this absolutely spectacular 5 bedroom, 5 full bath estate home situated on a professionally landscaped lot in the lovely Walden Woods community. When entering you will be greeted by a grand foyer with sparkling hardwood floors leading you to the two-story family room showcasing an overlooking balcony from the second level. This spacious retreat continues with hardwood flooring, marble surround fireplace and a wall of windows. Just off the foyer you will find the formal living and dining rooms, both with hardwood floors and custom millwork. Chefs take note; wait till you prepare your first meal in this fabulous new kitchen with its massive island, cabinets with glass doors finished in white, beautiful granite counters and a glass tile backsplash are just the beginning. GE Monogram appliances,ceramic tile floors, walk-in pantry, decorative overhead lighting and the list goes on and on. The kitchen also showcases a large eat-in area with sliding doors leading to the spacious rear deck. The home boasts a window filled sitting room with a gas fireplace, a wet bar and sliding doors to the rear patio. You will also love the convenience of a first floor office. To complete this level you will find a large mudroom with access to the garage and a full bathroom. Ascending to the 2nd level you will be greeted by a huge master suite with a soaring cathedral ceiling and a walk-in closet that includes a professionally installed organizing system. The master bath offers a marble tile floor, dual sinks, large soaking tub, walk in shower and a separate water closet. This level offers three additional spacious bedrooms, a Jack and Jill bathroom suite and an additional hall bathroom. Enjoy the convenience of a laundry room and two hallway linen closets completes this level. This home offers a third level perfect for an Au pair suite or teenage retreat including individually zoned HVAC,a full bath and a large walk in closet. The lower level is finished and is perfect for a family recreational room including additional storage rooms and walkout access. Many outside family gatherings will be enjoyed on your spacious low maintenance composite deck with a retractable awning and an expanded stamped concrete patio that are both easily accessible from three rooms of the main floor. Other notable enhancements in 2014/2015 include: new Hardi-Plank Siding, refinished hardwood floors, 3M-window protection, and a new high efficiency HVAC System.
Location
State PA
County Montgomery
Area Horsham Twp (10636)
Zoning R2
Rooms
Other Rooms Living Room, Dining Room, Primary Bedroom, Bedroom 2, Bedroom 3, Kitchen, Family Room, Bedroom 1, Laundry, Other
Basement Full, Outside Entrance, Fully Finished
Interior
Interior Features Primary Bath(s), Kitchen - Island, Butlers Pantry, Skylight(s), Ceiling Fan(s), Water Treat System, Wet/Dry Bar, Stall Shower, Kitchen - Eat-In
Hot Water Natural Gas
Heating Gas, Forced Air, Zoned, Energy Star Heating System, Programmable Thermostat
Cooling Central A/C
Flooring Wood, Fully Carpeted, Tile/Brick
Fireplaces Number 2
Fireplaces Type Gas/Propane
Equipment Cooktop, Built-In Range, Oven - Wall, Oven - Self Cleaning, Dishwasher, Refrigerator, Disposal, Energy Efficient Appliances, Built-In Microwave
Fireplace Y
Window Features Energy Efficient
Appliance Cooktop, Built-In Range, Oven - Wall, Oven - Self Cleaning, Dishwasher, Refrigerator, Disposal, Energy Efficient Appliances, Built-In Microwave
Heat Source Natural Gas
Laundry Upper Floor
Exterior
Exterior Feature Deck(s), Patio(s)
Garage Inside Access, Garage Door Opener, Oversized
Garage Spaces 5.0
Fence Other
Utilities Available Cable TV
Waterfront N
Water Access N
Roof Type Shingle
Accessibility None
Porch Deck(s), Patio(s)
Parking Type On Street, Driveway, Attached Garage, Other
Attached Garage 2
Total Parking Spaces 5
Garage Y
Building
Lot Description Corner, Level
Story 3+
Foundation Concrete Perimeter
Sewer Public Sewer
Water Public
Architectural Style Colonial
Level or Stories 3+
Additional Building Above Grade, Below Grade
Structure Type Cathedral Ceilings,9'+ Ceilings,High
New Construction N
Schools
Elementary Schools Simmons
Middle Schools Keith Valley
High Schools Hatboro-Horsham
School District Hatboro-Horsham
Others
HOA Fee Include Common Area Maintenance
Senior Community No
Tax ID 36-00-11099-012
Ownership Fee Simple
Security Features Security System
Acceptable Financing Conventional, VA, FHA 203(b)
Listing Terms Conventional, VA, FHA 203(b)
Financing Conventional,VA,FHA 203(b)
Read Less

Bought with Tom Englett • BHHS Fox & Roach-Center City Walnut
GET MORE INFORMATION




