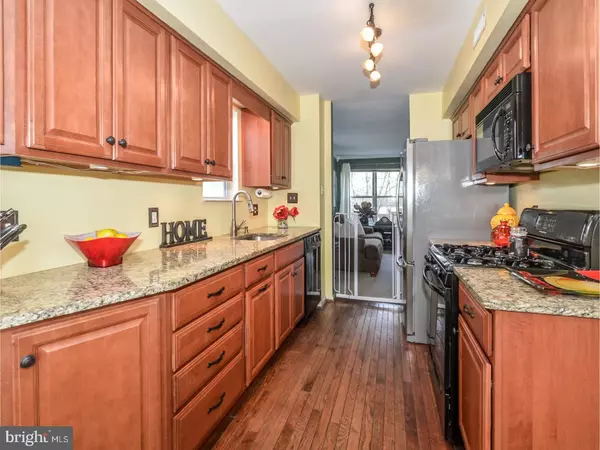For more information regarding the value of a property, please contact us for a free consultation.
295 BRADFORD LN Lansdale, PA 19446
Want to know what your home might be worth? Contact us for a FREE valuation!

Our team is ready to help you sell your home for the highest possible price ASAP
Key Details
Sold Price $283,000
Property Type Single Family Home
Sub Type Twin/Semi-Detached
Listing Status Sold
Purchase Type For Sale
Square Footage 1,985 sqft
Price per Sqft $142
Subdivision Village At Gwynedd
MLS Listing ID 1003145411
Sold Date 04/10/17
Style Colonial
Bedrooms 3
Full Baths 2
Half Baths 1
HOA Y/N N
Abv Grd Liv Area 1,481
Originating Board TREND
Year Built 1989
Annual Tax Amount $3,682
Tax Year 2017
Lot Size 6,591 Sqft
Acres 0.15
Lot Dimensions 43
Property Description
Looking for a terrific twin in a super neighborhood? Plus NO ASSOCIATION FEE! SunLt and spacious 3 Bdrm, 2.5 Bthrm HOME in sought after "Villages at Gwynedd." This lovely HOME features OVER 50K of upgrades incl: NEW concrete/flagstone Front Porch (2016), NEW WATER HEATER (2016), NEWER ROOF (2015), NEWER SLIDING DOORS (2015), NEWER DECK & Landscaping (2013), NEWER AC (2012), NEWER FENCE (2011) & most fresh paint! Natural light flows from the Palladium window & skylight upon entering the HOME. NEWER eat-in Kitchen (2014) with Kraftmaid maple cabinets, addl cabinets w/ glass drs, GRANITE ctertops, hdwd flr, bay window, NEWER (2011) stainless steel refrig, under mount LED Lighting & rubbed bronze chandelier. Relax in the comfortable Living Rm/Great Rm w/ FIREPLACE w/ slate surround/hearth and mantle, NEWER crown molding (2012), 2 sets of double windows w/ NEWER hardware & stylish panels (2012). Adjacent step down Dining Rm (currently used as Office), spotlights Palladium window, sliders to Deck, vaulted ceiling & skylight. Pwder Rm w/ pedestal sink, ceramic tile flr & NEW vent motor (2015) completes the main level. 2nd flr offers sizable Mstr Bdrm w/ 2 windows & 2 fitted closets. Mstr Bthrm highlights tiled stall shower & floor. Light & bright Bdrm 2 features 3 windows, large double fitted closet & ceiling fan. Bdrm 3 features vaulted ceiling, ceiling fan/light & generous sized walk-in Attic could easily be finished. Hall Bth w/ tub & tile floor. Convenient 2nd flr Laundry w/ NEWER washer & dryer (2011) & NEWER vent. Enjoy entertaining in the fabulous FINISHED BASEMENT (28 X 18) w/ custom built-ins & substantial storage rm. Great space for REC, Play/Game Rm, Fitness or Office (incl approx 504 addl sq ft of living space). Added amenities incl: NEWER sump pump battery (2017), siding power washed (2017), NEW mail box (2017) & carpets professionally cleaned (2017). NEWER DECK overlooks fantastic FENCED-IN yard w/ Shed w/ NEWER ROOF (2016). 1 Car Garage w/ NEWER insulated Grge Dr w/ opener, & keypad entry (2016). Desirable North Penn School District, close to major routes (63, 363). Easy access to PA Turnpike, Pennbrook & North Wales Train Stations, Merck, shopping, restaurants, Hancock Street and Upper Gwynedd Parks (incl amphitheater, comm pool, bsketbl, tennis crts, pavilion, wooden play castle, Wissahickon Green Ribbon Trail along the Wissahickon Crk). This delightful, updated HOME is a perfect starter or great for downsizing! "HOME SWEET HOME".
Location
State PA
County Montgomery
Area Upper Gwynedd Twp (10656)
Zoning R3
Rooms
Other Rooms Living Room, Dining Room, Primary Bedroom, Bedroom 2, Kitchen, Bedroom 1, Other, Attic
Basement Full
Interior
Interior Features Primary Bath(s), Butlers Pantry, Skylight(s), Ceiling Fan(s), Stall Shower, Kitchen - Eat-In
Hot Water Natural Gas
Heating Gas, Forced Air
Cooling Central A/C
Fireplaces Number 1
Fireplaces Type Stone
Equipment Built-In Range, Oven - Self Cleaning, Dishwasher, Refrigerator, Disposal, Built-In Microwave
Fireplace Y
Window Features Bay/Bow
Appliance Built-In Range, Oven - Self Cleaning, Dishwasher, Refrigerator, Disposal, Built-In Microwave
Heat Source Natural Gas
Laundry Upper Floor
Exterior
Exterior Feature Deck(s)
Garage Garage Door Opener
Garage Spaces 4.0
Utilities Available Cable TV
Waterfront N
Water Access N
Roof Type Pitched,Shingle
Accessibility None
Porch Deck(s)
Parking Type On Street, Driveway, Attached Garage, Other
Attached Garage 1
Total Parking Spaces 4
Garage Y
Building
Lot Description Front Yard, Rear Yard
Story 2
Foundation Concrete Perimeter
Sewer Public Sewer
Water Public
Architectural Style Colonial
Level or Stories 2
Additional Building Above Grade, Below Grade
Structure Type Cathedral Ceilings
New Construction N
Schools
Elementary Schools Inglewood
Middle Schools Penndale
High Schools North Penn Senior
School District North Penn
Others
Senior Community No
Tax ID 56-00-00408-256
Ownership Fee Simple
Acceptable Financing Conventional, VA, FHA 203(b)
Listing Terms Conventional, VA, FHA 203(b)
Financing Conventional,VA,FHA 203(b)
Read Less

Bought with Robert Kelley • BHHS Fox & Roach-Blue Bell
GET MORE INFORMATION




