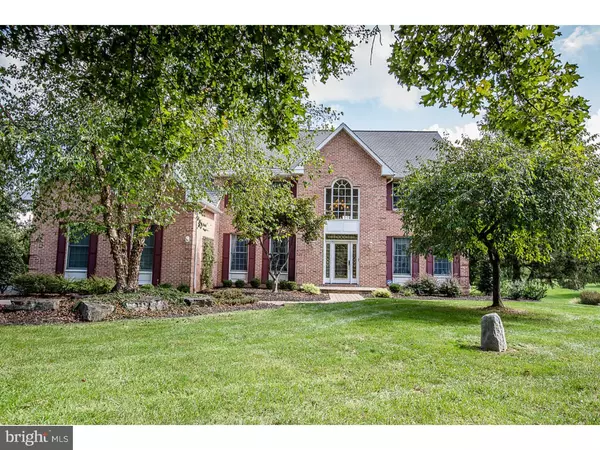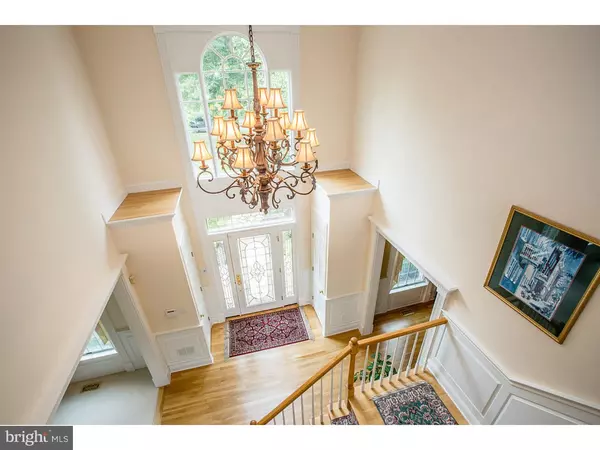For more information regarding the value of a property, please contact us for a free consultation.
5235 DEBORAH CT Doylestown, PA 18902
Want to know what your home might be worth? Contact us for a FREE valuation!

Our team is ready to help you sell your home for the highest possible price ASAP
Key Details
Sold Price $740,000
Property Type Single Family Home
Sub Type Detached
Listing Status Sold
Purchase Type For Sale
Square Footage 5,064 sqft
Price per Sqft $146
Subdivision The Meadows
MLS Listing ID 1002592735
Sold Date 07/24/17
Style Colonial
Bedrooms 4
Full Baths 3
Half Baths 1
HOA Y/N N
Abv Grd Liv Area 4,064
Originating Board TREND
Year Built 1994
Annual Tax Amount $10,711
Tax Year 2017
Lot Size 1.839 Acres
Acres 1.84
Lot Dimensions 149 X 365
Property Description
WOW! LOOK NO STUCCO! The Second You Walk In, You Are Completely Romanced By This Elegant Home Located In The Desirable And Exclusive Community Of The Meadows. Five Executive Homes Share This Private Enclave. From The Brick Facade And Professional Landscaping, Almost 2 Acre Lot, To The Open Backyard With Custom Hardscape and Fireplace, This Home Will Not Disappoint. The Open Two Story Foyer of this Elegant Brick Home Welcomes You And Lures You Into Perfection. The Formal Dining Room To The Left With Upgraded Wood Working, Custom Molding, With Hardwood Floors, To The Right Is An Exquisite Formal Living room With Great Lighting, Plush light Carpet And Fireplace With Marble Surround. The Great Room Is Expansive In Size With Soaring Ceilings, And Stunning Brick Surround Fireplace. The Gourmet Kitchen Showcases Custom Center Island, Granite, 42" Cabinets, A Pantry For A Plethora Of Storage, And Hardwood Flooring. Newer Professional Stainless Steel Appliances Complete This Enticing Room Fit For The Most Discriminating Of Chefs, While The Immaculately Well Maintained Hardwood Flooring Continues To Flow Thruout The First Floor. Sliding Glass Doors That Lead Out To A Private Deck That Overlooks The Bucolic Grounds With New Landscape And Hardscape. The Upper Level Has A Sophisticated Main En Suite With Lavish Bath, Spacious Sitting Room, Large Closets And Its Own Fireplace For Those Romantic, And Chilly Nights. Three Additional Bedrooms Of Good Size, Share A Hall Bath. The Lower Finished Level Is Bright And Light With Large Windows And A Walkout. A Full Bathroom, Light Toned Carpets And Interior Paint Leaves The Buyer With Unlimited Opportunities. Three Car Garage, And Award Winning School District! A Stones Throw Away From Peddlers Village! Minutes Away From Doylestown Boro And Across From Central Bucks East High School. More Pictures To Come And Almost Ready For Showings. If You Can Not Wait...Call Us And We Will Ask For A Private Showing.
Location
State PA
County Bucks
Area Buckingham Twp (10106)
Zoning AG
Direction Northwest
Rooms
Other Rooms Living Room, Dining Room, Primary Bedroom, Bedroom 2, Bedroom 3, Kitchen, Family Room, Bedroom 1, Other
Basement Full
Interior
Interior Features Primary Bath(s), Kitchen - Island, Butlers Pantry, Skylight(s), Ceiling Fan(s), Central Vacuum, Water Treat System, Kitchen - Eat-In
Hot Water Natural Gas
Heating Gas, Forced Air, Zoned
Cooling Central A/C
Flooring Wood
Fireplaces Number 2
Fireplaces Type Brick, Marble, Gas/Propane
Equipment Built-In Range, Oven - Wall, Oven - Double, Oven - Self Cleaning, Dishwasher
Fireplace Y
Appliance Built-In Range, Oven - Wall, Oven - Double, Oven - Self Cleaning, Dishwasher
Heat Source Natural Gas
Laundry Main Floor
Exterior
Parking Features Garage Door Opener
Garage Spaces 6.0
Utilities Available Cable TV
Water Access N
Roof Type Pitched,Shingle
Accessibility None
Attached Garage 3
Total Parking Spaces 6
Garage Y
Building
Lot Description Cul-de-sac, Level, Open, Front Yard, Rear Yard, SideYard(s)
Story 2
Foundation Concrete Perimeter
Sewer On Site Septic
Water Well
Architectural Style Colonial
Level or Stories 2
Additional Building Above Grade, Below Grade
Structure Type Cathedral Ceilings,9'+ Ceilings
New Construction N
Schools
Elementary Schools Buckingham
Middle Schools Holicong
High Schools Central Bucks High School East
School District Central Bucks
Others
Senior Community No
Tax ID 06-014-032-016
Ownership Fee Simple
Security Features Security System
Read Less

Bought with John J Meulstee • Realty ONE Group Legacy



