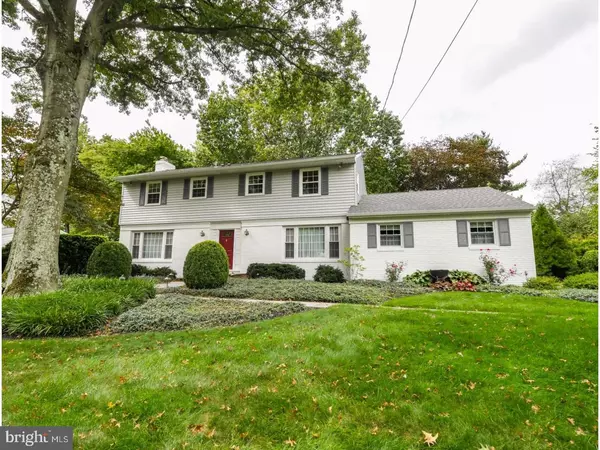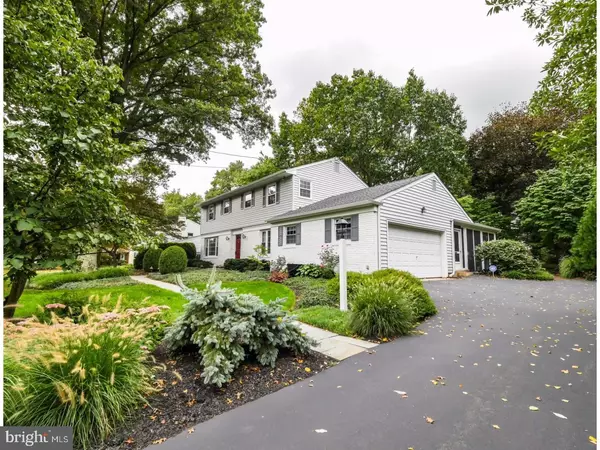For more information regarding the value of a property, please contact us for a free consultation.
641 KINGS RD Yardley, PA 19067
Want to know what your home might be worth? Contact us for a FREE valuation!

Our team is ready to help you sell your home for the highest possible price ASAP
Key Details
Sold Price $425,000
Property Type Single Family Home
Sub Type Detached
Listing Status Sold
Purchase Type For Sale
Square Footage 2,055 sqft
Price per Sqft $206
Subdivision Queens Grant
MLS Listing ID 1001256423
Sold Date 12/11/17
Style Colonial
Bedrooms 4
Full Baths 2
Half Baths 1
HOA Y/N N
Abv Grd Liv Area 2,055
Originating Board TREND
Year Built 1961
Annual Tax Amount $8,642
Tax Year 2017
Lot Size 0.424 Acres
Acres 0.42
Lot Dimensions 108X171
Property Description
LOVED UNCONDITIONALLY...THIS HOUSE! From the wide flagstone walkway in front to the exquisite plantings and water feature in the thoughtfully designed and fenced back yard, you know you are in a property that has been lovingly maintained. There are hardwood floors under ALL carpets other than family room. The kitchen provides a skylight, Corian countertops, raised panel oak cabinets and upgraded Dacor oven and gas Thermador cooktop. There are charming built-ins to display your favorite cookbooks or tchotchkes. No gloominess in this house - very large windows give unobstructed back yard views from kitchen, eating area, and family room providing LOTS of light. Relax in the screened in porch or brick patio to enjoy the meditative quality of the gardens and pond. A brick e brick gas fireplace is the living room focal point and there is a sizable dining room for more formal entertaining. Upstairs 3 of the large bedrooms are serviced by a newer bath with 12x12 tile, extra height white cabinetry with the soft close feature. The generous master bedroom is en suite with a bath featuring a walk-in shower. An unfinished basement has 2 crawl spaces providing lots of storage. A 2 car garage and shed provide more storage opportunities. New roof in 2010, heat/ac in '08. The highly acclaimed Edgewood Elementary School is within walking distance as is the Lower Makefield entertainment campus with tot lot, library, basketball and tennis courts, 3 swimming pools..and more! An additional wonderful benefit is the easy commute to Princeton, Philadelphia and New York via I95 and/or Rt.1 just minutes away.
Location
State PA
County Bucks
Area Lower Makefield Twp (10120)
Zoning R2
Direction East
Rooms
Other Rooms Living Room, Dining Room, Primary Bedroom, Bedroom 2, Bedroom 3, Kitchen, Family Room, Bedroom 1, Laundry, Attic
Basement Full, Unfinished
Interior
Interior Features Primary Bath(s), Butlers Pantry, Skylight(s), Ceiling Fan(s), Kitchen - Eat-In
Hot Water Natural Gas
Heating Gas, Forced Air
Cooling Central A/C
Flooring Wood, Fully Carpeted, Vinyl, Tile/Brick
Fireplaces Number 1
Fireplaces Type Brick
Equipment Cooktop, Oven - Wall, Oven - Self Cleaning, Dishwasher, Disposal
Fireplace Y
Window Features Bay/Bow
Appliance Cooktop, Oven - Wall, Oven - Self Cleaning, Dishwasher, Disposal
Heat Source Natural Gas
Laundry Main Floor
Exterior
Exterior Feature Patio(s), Porch(es)
Parking Features Inside Access, Garage Door Opener
Garage Spaces 5.0
Fence Other
Utilities Available Cable TV
Water Access N
Roof Type Pitched
Accessibility None
Porch Patio(s), Porch(es)
Attached Garage 2
Total Parking Spaces 5
Garage Y
Building
Lot Description Level
Story 2
Foundation Brick/Mortar
Sewer Public Sewer
Water Public
Architectural Style Colonial
Level or Stories 2
Additional Building Above Grade
New Construction N
Schools
Elementary Schools Edgewood
Middle Schools Charles H Boehm
High Schools Pennsbury
School District Pennsbury
Others
Senior Community No
Tax ID 20-037-020
Ownership Fee Simple
Acceptable Financing Conventional, VA, FHA 203(b)
Listing Terms Conventional, VA, FHA 203(b)
Financing Conventional,VA,FHA 203(b)
Read Less

Bought with Jane Douglass • BHHS Fox & Roach-Blue Bell



