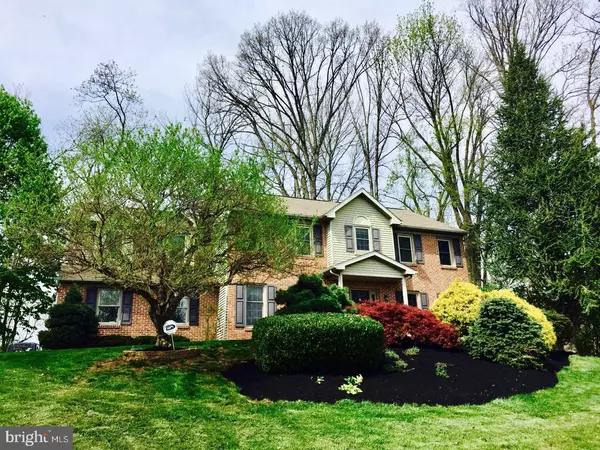For more information regarding the value of a property, please contact us for a free consultation.
3 PINECROFT DR Downingtown, PA 19335
Want to know what your home might be worth? Contact us for a FREE valuation!

Our team is ready to help you sell your home for the highest possible price ASAP
Key Details
Sold Price $465,000
Property Type Single Family Home
Sub Type Detached
Listing Status Sold
Purchase Type For Sale
Square Footage 3,994 sqft
Price per Sqft $116
Subdivision Lyndenwood
MLS Listing ID 1000435639
Sold Date 10/11/17
Style Traditional
Bedrooms 4
Full Baths 3
Half Baths 1
HOA Fees $18/ann
HOA Y/N Y
Abv Grd Liv Area 3,114
Originating Board TREND
Year Built 1993
Annual Tax Amount $8,091
Tax Year 2017
Lot Size 1.000 Acres
Acres 1.0
Lot Dimensions 90X90
Property Description
This isn't just a home. This is a lifestyle You can stop looking. If you want form and function in an idyllic setting, there is absolutely no other home remotely close to this on the market in this area. An acre perched high on a cul de sac, the stunning views from this idyllic are undeniable. The home is big and very well thought out in its design. With 4 (arguably 5) beds, 3.5 baths, and multiple gathering areas, open a small B and B, as you can entertain a dozen and still find sanctity in your master suite, the finished basement complete with bar, bedroom and full bath or the movie-esque backyard with huge deck and park-like setting Built in 1993, and excellently maintained, this home has almost 3500 square feet of finished living space and is a stone's throw to Hope Springs Farm, Marsh Creek State Park Boat Launch, and the Marsh Creek Reservoir. Step just outside the community and pick any direction to find excellent shopping, award winning restaurants, and buzzing nightlife. Close to the major arteries, it's an easy daily drive to and from the city life to your new nightly vacation spot. Enter the huge white kitchen with tons of storage space, extra large center island and separate breakfast bar, granite counters, tile floors and open to the family room, breakfast room and access to deck. Off the kitchen and breakfast room is also a home office/workout room or study that overlooks the backyard and has tons of large windows that provide great natural light. Hardwood floors and wood plantation shutters are throughout the home. The first level also provides a huge convenience of mudroom and laundry room and even powder room with plenty of space for everyone's stuff upon arriving home. The master suite offers an extra large bedroom, vaulted ceilings two closets and master bath with jetted tub, separate shower stall and double sinks to keep the peace. The finished basement offers a gigantic game room, more space for playing a fifth bedroom and plenty of space for storage. Make it your man cave or movie theater. This space becomes complete with a spare room, full bath, and wet bar. A huge 2.5 car garage with storage and enough parking for 8 cars solid. Move fast.
Location
State PA
County Chester
Area Upper Uwchlan Twp (10332)
Zoning R1
Rooms
Other Rooms Living Room, Dining Room, Primary Bedroom, Bedroom 2, Bedroom 3, Kitchen, Family Room, Basement, Bedroom 1, Laundry, Other, Attic
Basement Full, Fully Finished
Interior
Interior Features Primary Bath(s), Kitchen - Island, Butlers Pantry, Skylight(s), Ceiling Fan(s), Kitchen - Eat-In
Hot Water Natural Gas
Heating Electric, Hot Water, Programmable Thermostat
Cooling Central A/C
Flooring Wood, Fully Carpeted, Tile/Brick
Fireplaces Number 1
Fireplaces Type Stone
Equipment Cooktop, Oven - Wall, Oven - Self Cleaning, Disposal
Fireplace Y
Appliance Cooktop, Oven - Wall, Oven - Self Cleaning, Disposal
Heat Source Electric
Laundry Main Floor
Exterior
Exterior Feature Deck(s)
Parking Features Inside Access, Garage Door Opener, Oversized
Garage Spaces 6.0
Water Access N
Roof Type Shingle
Accessibility None
Porch Deck(s)
Attached Garage 3
Total Parking Spaces 6
Garage Y
Building
Lot Description Cul-de-sac, Front Yard, Rear Yard, SideYard(s)
Story 2
Foundation Concrete Perimeter
Sewer On Site Septic
Water Well
Architectural Style Traditional
Level or Stories 2
Additional Building Above Grade, Below Grade
Structure Type 9'+ Ceilings
New Construction N
Schools
School District Downingtown Area
Others
Senior Community No
Tax ID 32-05 -0029
Ownership Fee Simple
Acceptable Financing Conventional, VA, FHA 203(b), USDA
Listing Terms Conventional, VA, FHA 203(b), USDA
Financing Conventional,VA,FHA 203(b),USDA
Read Less

Bought with Megan McCambley • Keller Williams Real Estate -Exton



