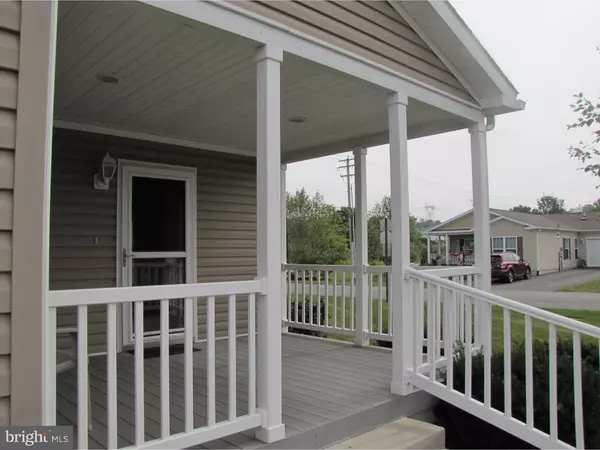For more information regarding the value of a property, please contact us for a free consultation.
33 WREN DR Bechtelsville, PA 19505
Want to know what your home might be worth? Contact us for a FREE valuation!

Our team is ready to help you sell your home for the highest possible price ASAP
Key Details
Sold Price $149,900
Property Type Single Family Home
Listing Status Sold
Purchase Type For Sale
Square Footage 1,400 sqft
Price per Sqft $107
Subdivision Spring Valley Villag
MLS Listing ID 1003896975
Sold Date 10/20/16
Style Ranch/Rambler
Bedrooms 2
Full Baths 2
HOA Fees $415/mo
HOA Y/N Y
Abv Grd Liv Area 1,400
Originating Board TREND
Year Built 2012
Annual Tax Amount $2,143
Tax Year 2016
Lot Dimensions IRREGULAR
Property Description
One story living in a quiet 55 and up community with Health and social facilities. Spacious covered front Trex porch to welcome your guests or sit and enjoy a beautiful afternoon or evening. Enter into the living area with a coat closet immediately to your right. Ample sized living room with plush carpeting. Off the living room is a dining room in the front and a huge kitchen that has so much to offer - wide ceramic sink, light oak cabinets (some uppers have glass doors, all lower cabinets have soft close feature and all have pullouts with the exception of the 3 extra wide drawers), outlets everywhere including 2 on either set of the big center island, and under cabinet lighting. Full bath in hall has a tub, and master bath has a large stall shower. Both bedrooms are spacious and have walk-in closets with shelves and lighting. Laundry, mud room off the back of the kitchen with access to garage, and from the garage access to the fenced in patio. Primarily a 55 community but may allow younger residents at least 18.
Location
State PA
County Berks
Area Washington Twp (10289)
Zoning RES
Rooms
Other Rooms Living Room, Dining Room, Primary Bedroom, Kitchen, Bedroom 1, Laundry, Attic
Interior
Interior Features Primary Bath(s), Kitchen - Island, Butlers Pantry, Ceiling Fan(s), Stall Shower
Hot Water Electric
Heating Gas, Forced Air
Cooling Central A/C
Flooring Wood, Fully Carpeted, Vinyl
Equipment Built-In Range, Oven - Self Cleaning, Dishwasher, Built-In Microwave
Fireplace N
Appliance Built-In Range, Oven - Self Cleaning, Dishwasher, Built-In Microwave
Heat Source Natural Gas
Laundry Main Floor
Exterior
Exterior Feature Patio(s), Porch(es)
Parking Features Inside Access, Garage Door Opener, Oversized
Garage Spaces 4.0
Fence Other
Utilities Available Cable TV
Amenities Available Club House
Water Access N
Roof Type Pitched,Shingle
Accessibility None
Porch Patio(s), Porch(es)
Attached Garage 1
Total Parking Spaces 4
Garage Y
Building
Lot Description Corner, Level, Front Yard, Rear Yard, SideYard(s)
Story 1
Sewer On Site Septic
Water Well
Architectural Style Ranch/Rambler
Level or Stories 1
Additional Building Above Grade
New Construction N
Schools
School District Boyertown Area
Others
HOA Fee Include Common Area Maintenance,Lawn Maintenance,Snow Removal,Trash,Health Club
Senior Community Yes
Tax ID 89-5398-06-48-1029-TB8
Ownership Land Lease
Acceptable Financing Conventional, VA, FHA 203(b)
Listing Terms Conventional, VA, FHA 203(b)
Financing Conventional,VA,FHA 203(b)
Read Less

Bought with Monica L Haworth • Century 21 Longacre Realty



