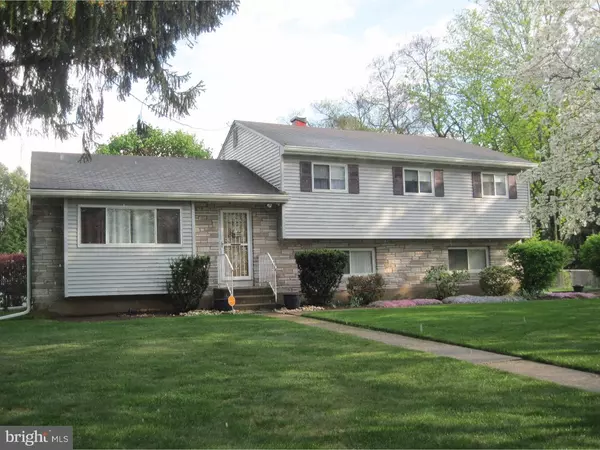For more information regarding the value of a property, please contact us for a free consultation.
119 UPPER FERRY RD Ewing Twp, NJ 08628
Want to know what your home might be worth? Contact us for a FREE valuation!

Our team is ready to help you sell your home for the highest possible price ASAP
Key Details
Sold Price $265,000
Property Type Single Family Home
Sub Type Detached
Listing Status Sold
Purchase Type For Sale
Square Footage 2,014 sqft
Price per Sqft $131
Subdivision Churchill Green
MLS Listing ID 1003884719
Sold Date 07/29/16
Style Traditional,Split Level
Bedrooms 4
Full Baths 2
Half Baths 1
HOA Y/N N
Abv Grd Liv Area 2,014
Originating Board TREND
Year Built 1957
Annual Tax Amount $8,507
Tax Year 2015
Lot Size 0.430 Acres
Acres 0.43
Lot Dimensions 125X150
Property Description
Spacious home with a fenced in backyard for entertaining in a lovely location! Home offers Gorgeous Floating Hardwood Floors in the Living/Dining Room(installed 2014), Kitchen is open to the eating area & has Stainless Steel Appliances along with tile flooring, Air Conditioner replaced (April 2011),New Furnace (March 2016), New Hot Water Heater(May 2016), Solar Panels installed/completed Oct 2015 (activated April 2016) and transferable to New Homeowner, New Pool Liner (April 2016) and New Garage door opener (May 2016). Master Bedroom has an updated bathroom, walk-in closet and high ceilings to bring in a lot of light and all 4 bedrooms are on the same level. Lower Level you enter into the Family Room with a half-bath, inside entrance to 1-Car Garage & access to the Backyard Slate Patio. Finished Basement with an Office, Laundry Room & plenty of storage space for a growing family. Close proximity to shopping malls, airports,schools & major highways. Submit all offers.
Location
State NJ
County Mercer
Area Ewing Twp (21102)
Zoning R-1
Rooms
Other Rooms Living Room, Dining Room, Primary Bedroom, Bedroom 2, Bedroom 3, Kitchen, Family Room, Bedroom 1, Laundry, Other
Basement Partial
Interior
Interior Features Primary Bath(s), Kitchen - Eat-In
Hot Water Natural Gas
Heating Gas, Hot Water
Cooling Central A/C
Flooring Wood, Fully Carpeted, Tile/Brick
Fireplace N
Window Features Energy Efficient
Heat Source Natural Gas
Laundry Lower Floor
Exterior
Garage Spaces 4.0
Fence Other
Pool Above Ground
Utilities Available Cable TV
Waterfront N
Water Access N
Roof Type Pitched
Accessibility None
Parking Type Attached Garage
Attached Garage 1
Total Parking Spaces 4
Garage Y
Building
Lot Description Level
Story Other
Foundation Concrete Perimeter
Sewer Public Sewer
Water Public
Architectural Style Traditional, Split Level
Level or Stories Other
Additional Building Above Grade
New Construction N
Schools
Elementary Schools Wl Antheil
Middle Schools Gilmore J Fisher
High Schools Ewing
School District Ewing Township Public Schools
Others
Senior Community No
Tax ID 02-00229 01-00010
Ownership Fee Simple
Acceptable Financing Conventional, VA, FHA 203(b)
Listing Terms Conventional, VA, FHA 203(b)
Financing Conventional,VA,FHA 203(b)
Read Less

Bought with Fareeda Stokes • SBR Realty LLC
GET MORE INFORMATION




