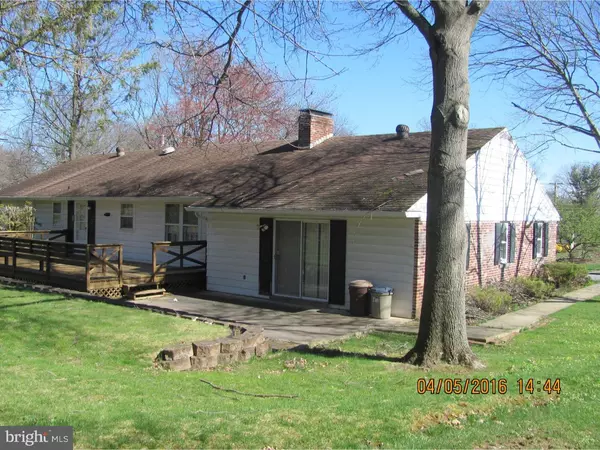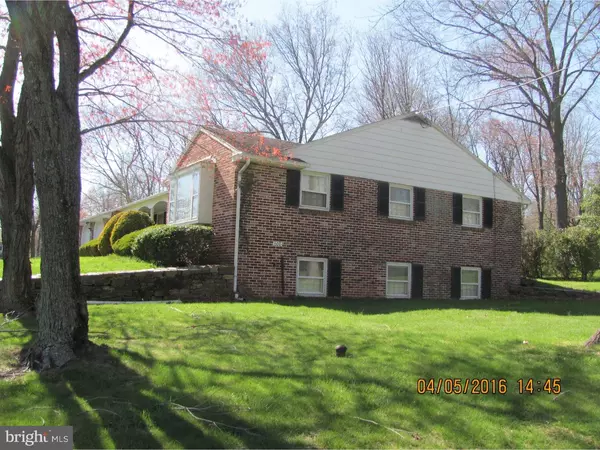For more information regarding the value of a property, please contact us for a free consultation.
600 HIGHLAND DR Perkasie, PA 18944
Want to know what your home might be worth? Contact us for a FREE valuation!

Our team is ready to help you sell your home for the highest possible price ASAP
Key Details
Sold Price $245,000
Property Type Single Family Home
Sub Type Detached
Listing Status Sold
Purchase Type For Sale
Square Footage 1,846 sqft
Price per Sqft $132
Subdivision Highland Terr
MLS Listing ID 1003873581
Sold Date 09/16/16
Style Colonial,Ranch/Rambler
Bedrooms 3
Full Baths 2
HOA Y/N N
Abv Grd Liv Area 1,846
Originating Board TREND
Year Built 1965
Annual Tax Amount $6,391
Tax Year 2016
Lot Size 0.293 Acres
Acres 0.29
Lot Dimensions 112X114
Property Description
Rancher built by Stanly Horn in Highland Terrace. Plastered walls two fireplaces and hard wood through out the house. Ceramic tile hall bath and ceramic tile master bathroom with stall shower. Property is being sold as. Garbage disposal does not work. Natural drain. Laundry closet on main floor. Owners anxious to sell.
Location
State PA
County Bucks
Area Perkasie Boro (10133)
Zoning R1A
Direction Southeast
Rooms
Other Rooms Living Room, Dining Room, Primary Bedroom, Bedroom 2, Kitchen, Family Room, Bedroom 1
Basement Full, Unfinished
Interior
Interior Features Primary Bath(s), Ceiling Fan(s), Kitchen - Eat-In
Hot Water Electric, S/W Changeover
Heating Oil, Hot Water, Baseboard
Cooling None
Flooring Wood, Vinyl, Tile/Brick
Fireplaces Number 2
Equipment Cooktop, Oven - Wall, Dishwasher, Disposal
Fireplace Y
Appliance Cooktop, Oven - Wall, Dishwasher, Disposal
Heat Source Oil
Laundry Main Floor
Exterior
Exterior Feature Deck(s), Patio(s), Porch(es)
Parking Features Inside Access, Garage Door Opener
Garage Spaces 4.0
Water Access N
Roof Type Shingle
Accessibility None
Porch Deck(s), Patio(s), Porch(es)
Attached Garage 2
Total Parking Spaces 4
Garage Y
Building
Lot Description Corner
Story 1
Foundation Brick/Mortar
Sewer Public Sewer
Water Public
Architectural Style Colonial, Ranch/Rambler
Level or Stories 1
Additional Building Above Grade
New Construction N
Schools
School District Pennridge
Others
Senior Community No
Tax ID 33-007-047
Ownership Fee Simple
Acceptable Financing Conventional, VA, FHA 203(b), USDA
Listing Terms Conventional, VA, FHA 203(b), USDA
Financing Conventional,VA,FHA 203(b),USDA
Read Less

Bought with Timothy A Browning • Edward G Browning Real Estate LLC



