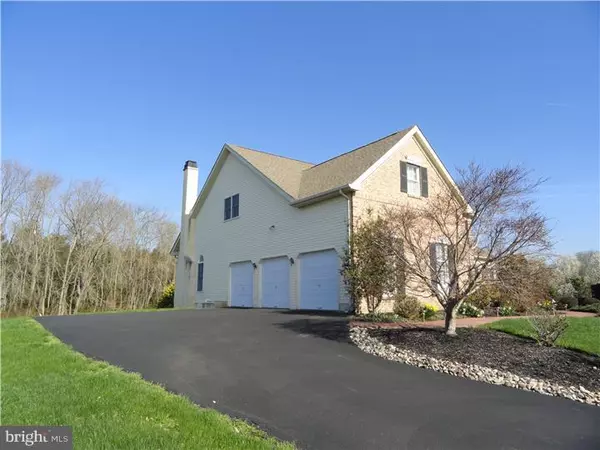For more information regarding the value of a property, please contact us for a free consultation.
1279 BRIDLE ESTATES DR Yardley, PA 19067
Want to know what your home might be worth? Contact us for a FREE valuation!

Our team is ready to help you sell your home for the highest possible price ASAP
Key Details
Sold Price $695,000
Property Type Single Family Home
Sub Type Detached
Listing Status Sold
Purchase Type For Sale
Square Footage 3,755 sqft
Price per Sqft $185
Subdivision Bridle Estates
MLS Listing ID 1003873485
Sold Date 05/26/16
Style Contemporary
Bedrooms 4
Full Baths 3
Half Baths 1
HOA Y/N N
Abv Grd Liv Area 3,755
Originating Board TREND
Year Built 1997
Annual Tax Amount $13,692
Tax Year 2016
Lot Size 0.413 Acres
Acres 0.41
Lot Dimensions 124X146
Property Description
Toll Brother's former model home! This wonderful house is located in one of Yardley's loveliest communities. Fantastic brick fronted home has 3.5 baths, a 3 car garage, and a magnificent conservatory. This home's back reveals a wooded open space and has a finished walk-out basement and 2 tiered deck. Family room has 2 skylights and a stone fireplace. There is a first floor library and front and back staircases. The master bedroom suite has a sitting area, huge walk-in closet, and luxury bath with skylight. Magnificently upgraded and designed custom home including: Designer window treatments, built-in sound system, crown moldings, upgraded lighting, and decorative ceiling medallions. Features also include spacious "Culinary Kitchen" with huge center island, granite counter, and gleaming hardwood flooring in kitchen and entry. Close to all commuting arteries, parks, shopping and schools with easy access to Philadelphia, NJ and NYC. Over 4,400 square feet of living space.
Location
State PA
County Bucks
Area Lower Makefield Twp (10120)
Zoning R1
Rooms
Other Rooms Living Room, Dining Room, Primary Bedroom, Bedroom 2, Bedroom 3, Kitchen, Family Room, Bedroom 1, Other
Basement Full, Outside Entrance
Interior
Interior Features Primary Bath(s), Kitchen - Island, Butlers Pantry, Skylight(s), Ceiling Fan(s), WhirlPool/HotTub, Stall Shower, Dining Area
Hot Water Natural Gas
Heating Gas, Forced Air
Cooling Central A/C
Flooring Wood, Fully Carpeted, Tile/Brick
Fireplaces Number 2
Fireplaces Type Marble, Stone
Equipment Built-In Range, Oven - Wall, Oven - Double, Oven - Self Cleaning, Dishwasher, Disposal
Fireplace Y
Appliance Built-In Range, Oven - Wall, Oven - Double, Oven - Self Cleaning, Dishwasher, Disposal
Heat Source Natural Gas
Laundry Main Floor
Exterior
Exterior Feature Patio(s)
Garage Spaces 6.0
Utilities Available Cable TV
Water Access N
Roof Type Shingle
Accessibility None
Porch Patio(s)
Attached Garage 3
Total Parking Spaces 6
Garage Y
Building
Lot Description Sloping, Open, Trees/Wooded, Front Yard, Rear Yard, SideYard(s)
Story 2
Foundation Concrete Perimeter
Sewer Public Sewer
Water Public
Architectural Style Contemporary
Level or Stories 2
Additional Building Above Grade
Structure Type Cathedral Ceilings,9'+ Ceilings
New Construction N
Schools
High Schools Pennsbury
School District Pennsbury
Others
Senior Community No
Tax ID 20-068-112
Ownership Fee Simple
Read Less

Bought with Anthony Esposito • RE/MAX Aspire



