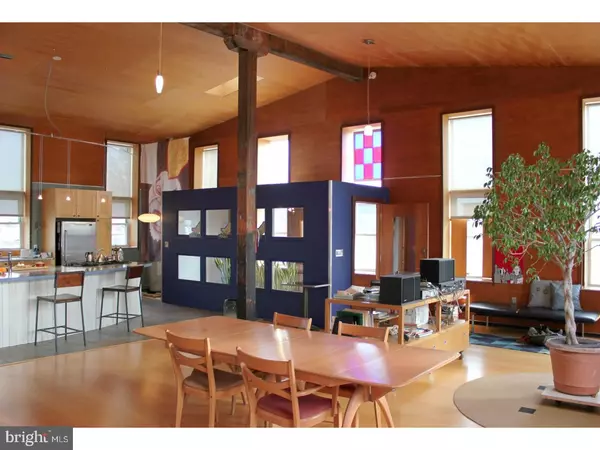For more information regarding the value of a property, please contact us for a free consultation.
3016-20 E THOMPSON ST Philadelphia, PA 19134
Want to know what your home might be worth? Contact us for a FREE valuation!

Our team is ready to help you sell your home for the highest possible price ASAP
Key Details
Sold Price $800,000
Property Type Single Family Home
Sub Type Detached
Listing Status Sold
Purchase Type For Sale
Square Footage 11,280 sqft
Price per Sqft $70
Subdivision Port Richmond
MLS Listing ID 1003649921
Sold Date 08/25/17
Style Other
Bedrooms 1
Full Baths 1
Half Baths 1
HOA Y/N N
Abv Grd Liv Area 11,280
Originating Board TREND
Year Built 1877
Annual Tax Amount $1,453
Tax Year 2017
Lot Size 6,346 Sqft
Acres 0.15
Lot Dimensions 45X140
Property Description
Once in a lifetime opportunity to own a classic Philadelphia warehouse residence that has been renovated and restored to a modern piece of art. This is the site of the former Eskimo Knitting Mill and currently the first two stories is a fully functioning Architectural Salvage business housing reclaimed historic and classic treasures from days past. The top floor is a contemporary style oasis with 2,664 meticulously renovated square feet flooded with natural light from the four walls of massive windows that brighten and warm the totally open concept space that has a soaring 15 foot high cathedral ceiling with skylights. The kitchen is centered around the huge, curved island made out of reclaimed wood, maple cabinetry, and topped with a custom poured and stained concrete countertop. Other highlights of the kitchen are Grohe fixtures, 42" maple cabinetry, a natural gas cooktop, a double wall oven, hanging pendant lights, a stainless steel fridge and reclaimed pressed metal enameled countertop. The kitchen's Raja Indian Slate flooring extends through the 5 piece bathroom, laundry room and master closet which are divided by radius plastic and metal half wall partitions for an open air modern vibe. The bathroom features a cast iron floating tub with Grohe fixtures, a Toto toilet and bidet, a zinc paneled shower stall, and a wall hung Italian sink. A barn style sliding door made from reclaimed church windows opens to a massive walk-in closet/laundry room combo, which leads to the secluded master bedroom space with a juliet balcony. Radiant floor heating throughout provides a comfortable journey through your one of a kind home that could easily accommodate the addition of one or more bedrooms. There is a security and storage room and a vintage elevator shaft room with exposed brick for more of your storage needs. More incredible features of the top floor are birch wood paneling on the vaulted ceiling, mahogany paneling on all walls, spray foam insulation on all walls and ceiling for maximum energy efficiency, mahogany doors with Rocky Mountain Hardware, newer TPO roof, custom steel open stairs, super low utility costs and so much more. The first floor extends into a massive storage/workshop that was once leased by Temple University. Space is abundant and the ideas are endless. House the business of your dreams or create a mansion in an excellent location. So many possibilities await for the buyer that can truly appreciate world class features and design.
Location
State PA
County Philadelphia
Area 19134 (19134)
Zoning RSA5
Rooms
Other Rooms Living Room, Dining Room, Primary Bedroom, Kitchen, Family Room, Laundry, Other
Interior
Interior Features Primary Bath(s), Kitchen - Island, Skylight(s), Ceiling Fan(s), Elevator, Exposed Beams, Stall Shower, Breakfast Area
Hot Water Natural Gas
Heating Gas, Forced Air, Radiant, Zoned, Energy Star Heating System
Cooling None
Flooring Wood, Stone
Equipment Cooktop, Built-In Range, Oven - Wall, Dishwasher, Disposal, Energy Efficient Appliances
Fireplace N
Window Features Replacement
Appliance Cooktop, Built-In Range, Oven - Wall, Dishwasher, Disposal, Energy Efficient Appliances
Heat Source Natural Gas
Laundry Upper Floor
Exterior
Exterior Feature Balcony, Breezeway
Waterfront N
Water Access N
Accessibility None
Porch Balcony, Breezeway
Parking Type On Street
Garage N
Building
Lot Description Corner
Story 3+
Sewer Public Sewer
Water Public
Architectural Style Other
Level or Stories 3+
Additional Building Above Grade
Structure Type Cathedral Ceilings,9'+ Ceilings
New Construction N
Schools
School District The School District Of Philadelphia
Others
Senior Community No
Tax ID 884462450
Ownership Fee Simple
Security Features Security System
Acceptable Financing Conventional
Listing Terms Conventional
Financing Conventional
Read Less

Bought with Non Subscribing Member • Non Member Office
GET MORE INFORMATION




