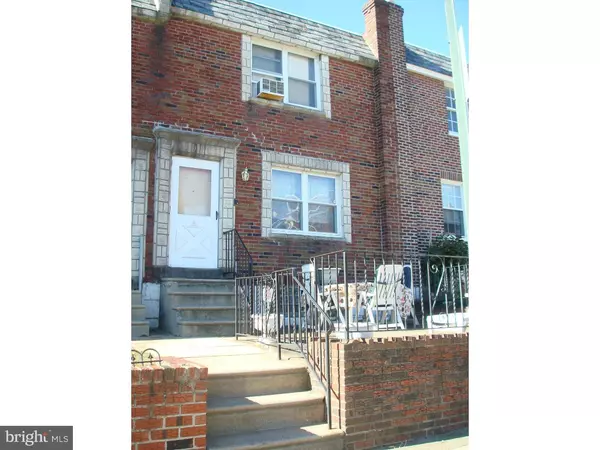For more information regarding the value of a property, please contact us for a free consultation.
1536 MCKINLEY ST Philadelphia, PA 19149
Want to know what your home might be worth? Contact us for a FREE valuation!

Our team is ready to help you sell your home for the highest possible price ASAP
Key Details
Sold Price $95,000
Property Type Townhouse
Sub Type Interior Row/Townhouse
Listing Status Sold
Purchase Type For Sale
Square Footage 1,152 sqft
Price per Sqft $82
Subdivision Castor Gardens
MLS Listing ID 1003632825
Sold Date 06/05/17
Style AirLite
Bedrooms 3
Full Baths 1
Half Baths 1
HOA Y/N N
Abv Grd Liv Area 1,152
Originating Board TREND
Year Built 1950
Annual Tax Amount $1,512
Tax Year 2017
Lot Size 1,144 Sqft
Acres 0.03
Lot Dimensions 18 X 64
Property Description
MOTIVATED SELLER !! No Reasonable Offer Refused !! Opportunity Is Knocking - MAKE AN OFFER!!! Spacious 18 Ft. Airlight Home. Large Living Room, Dining Room, Bright And Updated Kitchen With Island Seating. Master Bedroom With Nice Size Closet, Modern Hall Bath, Two Additional Bedrooms With Ample Closets. Hardwood Floors Throughout Under Carpet. Lower Level Features An Expanded Rec Room With Gas Fireplace, Powder Room (Could Be A Great Man Cave, Entertainment Room, Or Playroom) Laundry Hookups And Exit To The Rear Driveway. Front Retaining Wall With Expanded Front Fenced Patio for BBQs And Outdoor Entertaining, Rubber Roof Approximately Six Years Old, Heater Approximately Ten Years Old. Convenient Location. A Great Value And A Great Price !!! MUST have 24 Hours Notice For All Appointments.
Location
State PA
County Philadelphia
Area 19149 (19149)
Zoning RSA5
Rooms
Other Rooms Living Room, Dining Room, Primary Bedroom, Bedroom 2, Kitchen, Family Room, Bedroom 1
Basement Full, Outside Entrance, Fully Finished
Interior
Interior Features Kitchen - Eat-In
Hot Water Natural Gas
Heating Gas, Hot Water
Cooling Wall Unit
Fireplaces Number 1
Fireplaces Type Gas/Propane
Equipment Built-In Range, Dishwasher, Refrigerator, Disposal
Fireplace Y
Appliance Built-In Range, Dishwasher, Refrigerator, Disposal
Heat Source Natural Gas
Laundry Lower Floor
Exterior
Exterior Feature Patio(s)
Waterfront N
Water Access N
Roof Type Flat
Accessibility None
Porch Patio(s)
Parking Type On Street, Driveway
Garage N
Building
Story 2
Sewer Public Sewer
Water Public
Architectural Style AirLite
Level or Stories 2
Additional Building Above Grade
New Construction N
Schools
School District The School District Of Philadelphia
Others
Senior Community No
Tax ID 541074000
Ownership Fee Simple
Acceptable Financing Conventional
Listing Terms Conventional
Financing Conventional
Read Less

Bought with Tj J Lau • Dove Realty LLC - New Jersey
GET MORE INFORMATION




