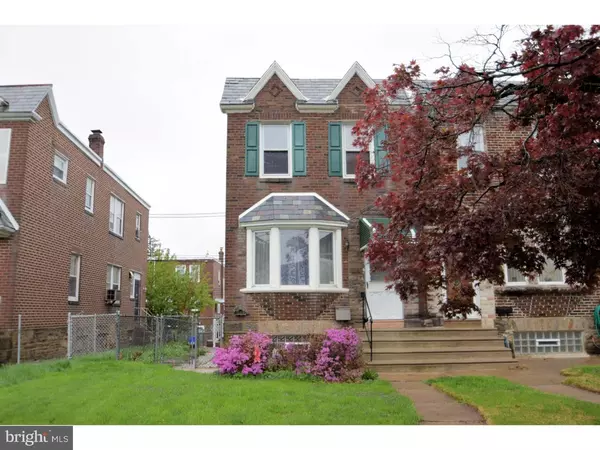For more information regarding the value of a property, please contact us for a free consultation.
1134 MAGEE AVE Philadelphia, PA 19111
Want to know what your home might be worth? Contact us for a FREE valuation!

Our team is ready to help you sell your home for the highest possible price ASAP
Key Details
Sold Price $167,500
Property Type Single Family Home
Sub Type Twin/Semi-Detached
Listing Status Sold
Purchase Type For Sale
Square Footage 1,320 sqft
Price per Sqft $126
Subdivision Castor Gardens
MLS Listing ID 1003629803
Sold Date 06/30/17
Style Straight Thru
Bedrooms 3
Full Baths 1
Half Baths 1
HOA Y/N N
Abv Grd Liv Area 1,320
Originating Board TREND
Year Built 1950
Annual Tax Amount $2,012
Tax Year 2017
Lot Size 2,754 Sqft
Acres 0.06
Lot Dimensions 25X110
Property Description
Nicely maintained and updated twin (semi-detached) in Castor Gardens. Features include: Large rear decks (upper and lower decks) for entertaining and enjoying the outdoors, monitored alarm system with video, 100 amp Circuit Breakers electric service, beautifully finished 3 piece hall bath in 2016 (You must see this bath to believe it), finished 1/2 bath in basement, finished kitchen with stainless steel appliances including dish washer, most replacement windows, built-in garage with inside access. This home was recently updated with : Brand new beautiful floors (not walked on yet) in LR, DR and KIT, most ceilings refinished, freshly painted throughout, Brand new quality fire door between garage and inside access, brand new storm door in basement entrance, new back and front railings, 4 brand new ceiling fans. This home is Move-in Ready and being sold "AS IS" with so many improvements. FHA and VA approved. Seller is entertaining well qualified buyers only please. A previous Home Inspection report may be made available for informational purposes only and possibly save the buyer that expense at buyer's option. This is a MUST see, with recent upgrades this one will not last.
Location
State PA
County Philadelphia
Area 19111 (19111)
Zoning RSA3
Rooms
Other Rooms Living Room, Dining Room, Primary Bedroom, Bedroom 2, Kitchen, Bedroom 1
Basement Full
Interior
Hot Water Natural Gas
Heating Gas, Hot Water
Cooling Wall Unit
Fireplaces Number 1
Fireplace Y
Heat Source Natural Gas
Laundry Lower Floor
Exterior
Garage Spaces 1.0
Waterfront N
Water Access N
Accessibility None
Parking Type On Street, Attached Garage
Attached Garage 1
Total Parking Spaces 1
Garage Y
Building
Story 2
Sewer Public Sewer
Water Public
Architectural Style Straight Thru
Level or Stories 2
Additional Building Above Grade
New Construction N
Schools
School District The School District Of Philadelphia
Others
Senior Community No
Tax ID 531182500
Ownership Fee Simple
Read Less

Bought with Qiang Chen • Canaan Realty Investment Group
GET MORE INFORMATION




