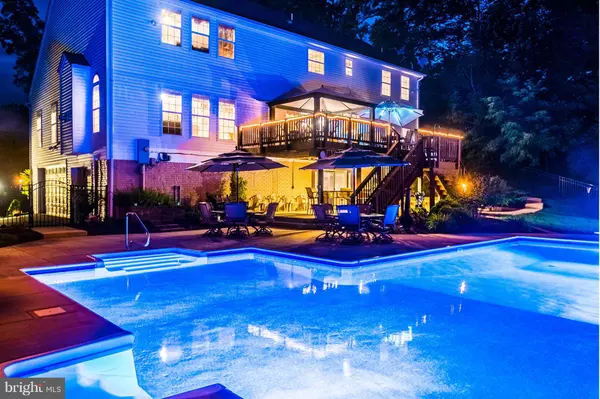For more information regarding the value of a property, please contact us for a free consultation.
38 POPLAR VIEW DR Stafford, VA 22554
Want to know what your home might be worth? Contact us for a FREE valuation!

Our team is ready to help you sell your home for the highest possible price ASAP
Key Details
Sold Price $604,000
Property Type Single Family Home
Sub Type Detached
Listing Status Sold
Purchase Type For Sale
Square Footage 5,602 sqft
Price per Sqft $107
Subdivision Poplar Hills
MLS Listing ID 1000749933
Sold Date 10/02/15
Style Colonial
Bedrooms 5
Full Baths 4
Half Baths 1
HOA Fees $42/qua
HOA Y/N Y
Abv Grd Liv Area 4,002
Originating Board MRIS
Year Built 2004
Annual Tax Amount $4,524
Tax Year 2015
Lot Size 1.851 Acres
Acres 1.85
Property Description
Enjoy Peaceful Living! Custom Built by Original Owners w/ Upgrades Galore! Elegant 2 Story Foyer, Spacious Kitchen w/ Tons of Cabinetry. Expansive Great Rm w/ Wet Bar & Granite. Generous MBR w/ Sitting Rm, 2 WIC's, & Gas F/P,4th BR w/ Full BA and WIC. LL w/ Optional Guest Suite, Media Rm, Full BA & 5th BR (NTC), Stunning Grounds w/ Heated Swimming Pool & Wrought Iron Fence. Entertainer's Dream!
Location
State VA
County Stafford
Zoning A2
Rooms
Other Rooms Living Room, Dining Room, Primary Bedroom, Bedroom 2, Bedroom 3, Bedroom 4, Bedroom 5, Kitchen, Game Room, Foyer, Study, Great Room, Laundry, Other
Basement Connecting Stairway, Outside Entrance, Rear Entrance, Fully Finished, Walkout Level
Interior
Interior Features Family Room Off Kitchen, Kitchen - Island, Kitchen - Table Space, Dining Area, Kitchen - Eat-In, Primary Bath(s), Chair Railings, Upgraded Countertops, Crown Moldings, Window Treatments, Wet/Dry Bar, Wood Floors, WhirlPool/HotTub, Recessed Lighting, Floor Plan - Open, Floor Plan - Traditional
Hot Water Electric
Heating Central
Cooling Ceiling Fan(s), Central A/C
Fireplaces Number 2
Fireplaces Type Gas/Propane, Fireplace - Glass Doors, Mantel(s)
Equipment Washer/Dryer Hookups Only, Dishwasher, Disposal, Exhaust Fan, Extra Refrigerator/Freezer, Icemaker, Oven - Double, Oven - Wall, Refrigerator, Microwave, Cooktop, Water Conditioner - Owned, Central Vacuum
Fireplace Y
Window Features Bay/Bow
Appliance Washer/Dryer Hookups Only, Dishwasher, Disposal, Exhaust Fan, Extra Refrigerator/Freezer, Icemaker, Oven - Double, Oven - Wall, Refrigerator, Microwave, Cooktop, Water Conditioner - Owned, Central Vacuum
Heat Source Electric
Exterior
Parking Features Garage Door Opener, Garage - Side Entry
Water Access N
Accessibility None
Garage N
Private Pool Y
Building
Story 3+
Sewer Septic Exists
Water Well
Architectural Style Colonial
Level or Stories 3+
Additional Building Above Grade, Below Grade, Shed
Structure Type 2 Story Ceilings,Vaulted Ceilings
New Construction N
Schools
Elementary Schools Stafford
Middle Schools Stafford
High Schools Brooke Point
School District Stafford County Public Schools
Others
Senior Community No
Tax ID 40-B-3- -54
Ownership Fee Simple
Security Features Electric Alarm,Motion Detectors
Special Listing Condition Standard
Read Less

Bought with Jeronda R Pemberton • Coldwell Banker Elite



