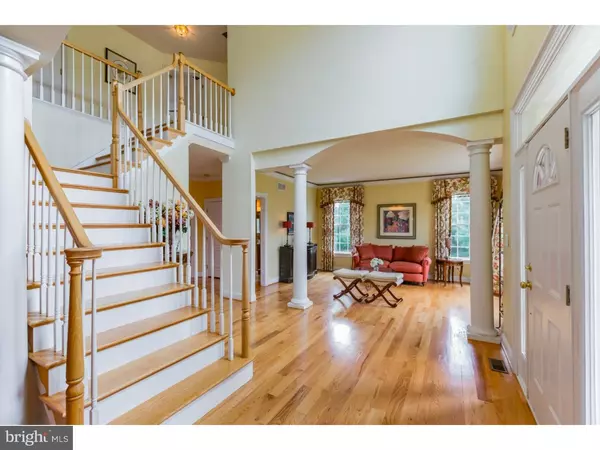For more information regarding the value of a property, please contact us for a free consultation.
110 HARTEFELD DR Avondale, PA 19311
Want to know what your home might be worth? Contact us for a FREE valuation!

Our team is ready to help you sell your home for the highest possible price ASAP
Key Details
Sold Price $549,900
Property Type Single Family Home
Sub Type Detached
Listing Status Sold
Purchase Type For Sale
Square Footage 6,671 sqft
Price per Sqft $82
Subdivision Hartefeld
MLS Listing ID 1003577143
Sold Date 10/21/16
Style Traditional
Bedrooms 4
Full Baths 4
Half Baths 1
HOA Y/N N
Abv Grd Liv Area 4,997
Originating Board TREND
Year Built 2002
Annual Tax Amount $11,802
Tax Year 2016
Lot Size 0.731 Acres
Acres 0.73
Property Description
Experience the ultimate in Chester County resort-style living in the award-winning Hartefeld National Golf Club community without the association fees. This exquisite property sits on a premium lot and has been thoughtfully updated with high-end features. You will feel at home as you enter the 2-story foyer with turned staircase. Main level has a stylish design with an open floor plan, hardwood floors, and arched pillars in both the formal living & dining rooms. The kitchen is perfect for people who take cooking seriously. Prepare delicious meals on the professional 6-burner gas range & double wall oven. The island, granite counters, 42-inch cabinets & two pantries, along with built-in stainless steel appliances offer generous space. The breakfast area features a wet bar and dual wine refrigerator. Interact with family on the trex deck or in the heated Sylvan pool while enjoying scenic views of the golf course. Enjoy the comfort & charm of the home in the family room with lots of windows, uplights and a gas fireplace. The study/office has built-ins for the avid reader. Walk up the second staircase from the breakfast room to access the 2nd level that has 3 bedrooms plus a Jack & Jill & hall bathroom. The luxurious master bedroom suite showcases an arched entry to sitting area, decorative tray ceiling, and massive walk-in custom closet with island, desk & drawers. There is a 4-piece bathroom with vanity sitting area, jacuzzi and stall shower. The impressive basement is the main attraction. There is a full bar for entertaining friends, a media room, dance stage, bonus room, full bath and walkout. Don't miss the opportunity to create lifetime memories in this amazing home. One-year home warranty included. Stucco inspection has been performed. Stucco remediation will be completed as per the inspection report.
Location
State PA
County Chester
Area New Garden Twp (10360)
Zoning R1
Rooms
Other Rooms Living Room, Dining Room, Primary Bedroom, Bedroom 2, Bedroom 3, Kitchen, Family Room, Bedroom 1, Other, Attic
Basement Full, Outside Entrance, Fully Finished
Interior
Interior Features Primary Bath(s), Butlers Pantry, Kitchen - Eat-In
Hot Water Electric
Heating Gas, Forced Air
Cooling Central A/C
Flooring Wood, Fully Carpeted, Tile/Brick
Fireplaces Number 1
Fireplaces Type Gas/Propane
Equipment Oven - Double
Fireplace Y
Appliance Oven - Double
Heat Source Natural Gas
Laundry Upper Floor
Exterior
Exterior Feature Deck(s), Patio(s)
Garage Garage Door Opener
Garage Spaces 6.0
Pool In Ground
Waterfront N
View Y/N Y
Water Access N
View Golf Course
Roof Type Pitched
Accessibility None
Porch Deck(s), Patio(s)
Parking Type Driveway, Attached Garage, Other
Attached Garage 3
Total Parking Spaces 6
Garage Y
Building
Lot Description Open, Front Yard, Rear Yard, SideYard(s)
Story 2
Foundation Concrete Perimeter
Sewer Public Sewer
Water Public
Architectural Style Traditional
Level or Stories 2
Additional Building Above Grade, Below Grade
New Construction N
Schools
Elementary Schools New Garden
Middle Schools Kennett
High Schools Kennett
School District Kennett Consolidated
Others
Senior Community No
Tax ID 60-04 -0047.2300
Ownership Fee Simple
Acceptable Financing Conventional
Listing Terms Conventional
Financing Conventional
Read Less

Bought with Craig A Schwartz • Patterson-Schwartz-Hockessin
GET MORE INFORMATION




