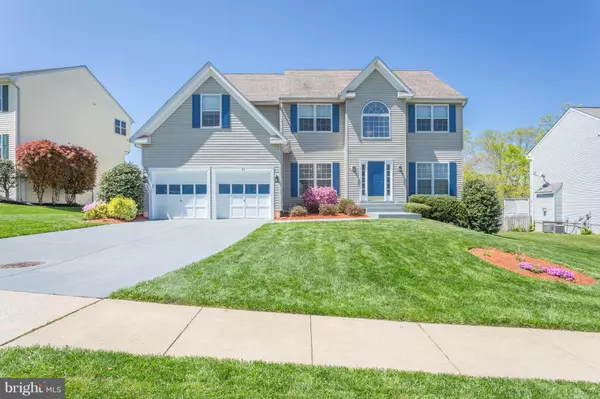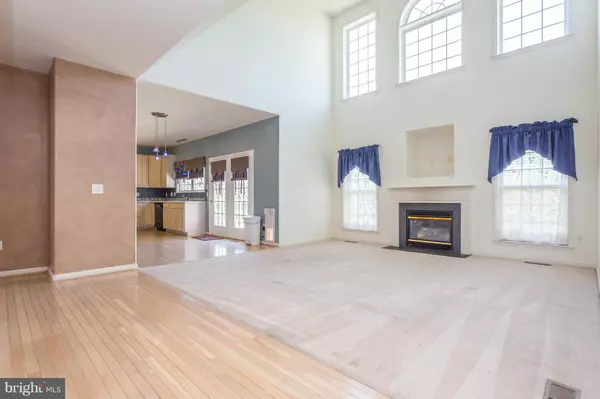For more information regarding the value of a property, please contact us for a free consultation.
65 LAFAYETTE ST Stafford, VA 22554
Want to know what your home might be worth? Contact us for a FREE valuation!

Our team is ready to help you sell your home for the highest possible price ASAP
Key Details
Sold Price $390,900
Property Type Single Family Home
Sub Type Detached
Listing Status Sold
Purchase Type For Sale
Square Footage 2,912 sqft
Price per Sqft $134
Subdivision Austin Ridge
MLS Listing ID 1000747339
Sold Date 06/30/15
Style Colonial
Bedrooms 4
Full Baths 3
Half Baths 1
HOA Fees $60/mo
HOA Y/N Y
Abv Grd Liv Area 2,912
Originating Board MRIS
Year Built 1999
Annual Tax Amount $3,830
Tax Year 2014
Lot Size 0.274 Acres
Acres 0.27
Property Description
WONDERFUL 3 LEVEL COLONIAL IN SOUGHT AFTER AUSTIN RIDGE! OVER 2,900 FINISHED SQFT ON TOP 2 LEVELS! 3 FULL BATHS UPSTAIRS! HARDWOOD FLOORS, 2 STORY FAMILY RM & FOYER, MAIN LEVEL OFFICE, AWESOME OPEN FLOOR PLAN!, LARGE BEDROOMS, MASTER BEDRM W/ LIGHTED CROWN MOLDING & HUGE W/IN CLOSET, DELUXE MASTER BATH, UNFINISHED WALK OUT BASEMENT, REAR DECK & STAMPED CONCRETE PATIO, INGROUND SPRINKLER, & MORE!
Location
State VA
County Stafford
Zoning PD1
Rooms
Other Rooms Living Room, Dining Room, Primary Bedroom, Bedroom 2, Bedroom 3, Bedroom 4, Kitchen, Family Room, Basement, Foyer, Study
Basement Connecting Stairway, Outside Entrance, Rear Entrance, Full, Rough Bath Plumb, Space For Rooms, Unfinished, Walkout Level, Windows
Interior
Interior Features Family Room Off Kitchen, Kitchen - Table Space, Dining Area, Chair Railings, Crown Moldings, Primary Bath(s), Wood Floors, Floor Plan - Open
Hot Water Natural Gas
Heating Forced Air, Heat Pump(s)
Cooling Central A/C
Fireplaces Number 1
Equipment Washer/Dryer Hookups Only, Cooktop, Dishwasher, Disposal, Icemaker
Fireplace Y
Appliance Washer/Dryer Hookups Only, Cooktop, Dishwasher, Disposal, Icemaker
Heat Source Natural Gas, Electric
Exterior
Exterior Feature Deck(s), Patio(s)
Parking Features Garage Door Opener
Garage Spaces 2.0
Fence Rear, Other
Water Access N
Accessibility Other, None
Porch Deck(s), Patio(s)
Attached Garage 2
Total Parking Spaces 2
Garage Y
Private Pool N
Building
Lot Description Backs to Trees, Landscaping, Premium, No Thru Street, Private
Story 3+
Sewer Public Sewer
Water Public
Architectural Style Colonial
Level or Stories 3+
Additional Building Above Grade, Below Grade
New Construction N
Schools
Elementary Schools Anthony Burns
Middle Schools Rodney E Thompson
High Schools Colonial Forge
School District Stafford County Public Schools
Others
Senior Community No
Tax ID 29-C-4-B-349
Ownership Fee Simple
Special Listing Condition Standard
Read Less

Bought with John K Flowers • Long & Foster Real Estate, Inc.



