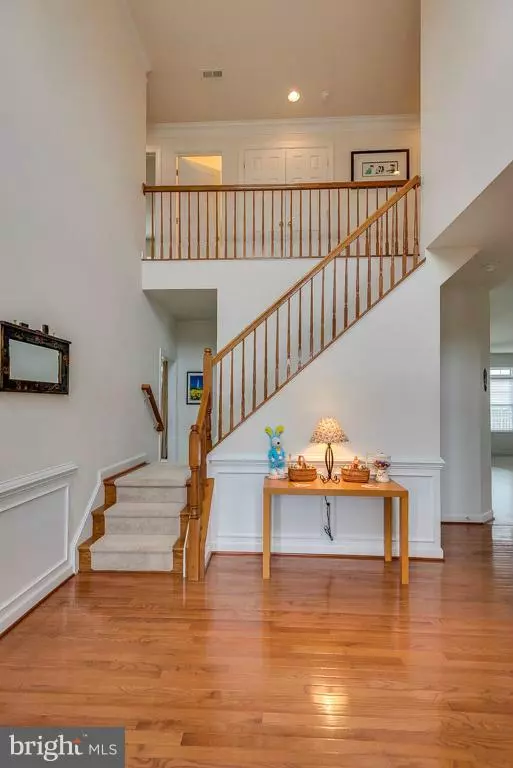For more information regarding the value of a property, please contact us for a free consultation.
1 BANNER SPRING CIR Stafford, VA 22554
Want to know what your home might be worth? Contact us for a FREE valuation!

Our team is ready to help you sell your home for the highest possible price ASAP
Key Details
Sold Price $439,900
Property Type Single Family Home
Sub Type Detached
Listing Status Sold
Purchase Type For Sale
Subdivision Austin Ridge
MLS Listing ID 1000745293
Sold Date 06/25/15
Style Colonial
Bedrooms 4
Full Baths 3
Half Baths 1
HOA Fees $60/mo
HOA Y/N Y
Originating Board MRIS
Year Built 2007
Annual Tax Amount $3,945
Tax Year 2014
Lot Size 0.295 Acres
Acres 0.3
Property Description
VALUE plus A COMMUTERS DELIGHT in sought after Austin Ridge. 2-story foyer w/hardwood floor. Huge family room & owner's suite, home office, stamped concrete patio, sprinkler system, SS appliances, gourmet kitchen, & fireplace. Lots of room to grow in the 1,600 sf bsmt . . E z commute, close to I95, Quantico, FBI, commuter lot, slug lots, pool, walking trails, & so much more.
Location
State VA
County Stafford
Zoning PD1
Rooms
Other Rooms Dining Room, Family Room, Basement, Foyer, Study
Basement Rear Entrance, Walkout Stairs, Unfinished
Interior
Interior Features Kitchen - Gourmet, Kitchen - Island, Kitchen - Table Space, Crown Moldings, Chair Railings, Floor Plan - Open
Hot Water Natural Gas
Heating Heat Pump(s)
Cooling Central A/C, Ceiling Fan(s)
Fireplaces Number 1
Fireplaces Type Mantel(s)
Equipment Washer/Dryer Hookups Only, Cooktop, Dishwasher, Disposal, Oven - Double, Refrigerator
Fireplace Y
Appliance Washer/Dryer Hookups Only, Cooktop, Dishwasher, Disposal, Oven - Double, Refrigerator
Heat Source Natural Gas
Exterior
Garage Spaces 2.0
Water Access N
Accessibility None
Attached Garage 2
Total Parking Spaces 2
Garage Y
Private Pool N
Building
Story 3+
Sewer Public Sewer
Water Public
Architectural Style Colonial
Level or Stories 3+
New Construction N
Schools
Elementary Schools Anthony Burns
Middle Schools Rodney E Thompson
High Schools Colonial Forge
School District Stafford County Public Schools
Others
Senior Community No
Tax ID 29-C-8-A-774
Ownership Fee Simple
Special Listing Condition Standard
Read Less

Bought with Raymond A Gernhart • RE/MAX Allegiance



