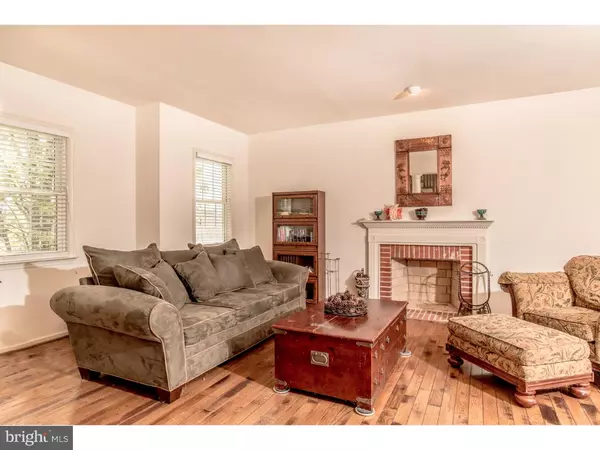For more information regarding the value of a property, please contact us for a free consultation.
429 FAIRMONT DR Chester Springs, PA 19425
Want to know what your home might be worth? Contact us for a FREE valuation!

Our team is ready to help you sell your home for the highest possible price ASAP
Key Details
Sold Price $434,000
Property Type Single Family Home
Sub Type Detached
Listing Status Sold
Purchase Type For Sale
Square Footage 3,303 sqft
Price per Sqft $131
Subdivision Weatherstone
MLS Listing ID 1003574339
Sold Date 08/29/16
Style Contemporary,Traditional
Bedrooms 5
Full Baths 3
Half Baths 1
HOA Fees $92/mo
HOA Y/N Y
Abv Grd Liv Area 3,303
Originating Board TREND
Year Built 2003
Annual Tax Amount $9,245
Tax Year 2016
Lot Size 8,335 Sqft
Acres 0.19
Property Description
This home is a gorgeous original Waverly Model Home in the desirable community of Weatherstone. This inviting home has a well-designed open floor plan. The front porch welcomes your guests and there is a private side porch off the kitchen for relaxing. The entry is flanked by an elegant Dining Room and a formal Living Room with fireplace. Open Kitchen with bar and abundant with cabinetry connects to the breakfast area and family room, great for gathering with friends. The cozy Family Room off the kitchen leads to the spacious Main Level Master Suite with huge walk-in closet and Full Bath with double bowl vanity and a soaking tub . First Floor Laundry Room and a Half Bath completes the Main Level. Upstairs there are 2 additional Bedrooms sharing a full Jack & Jill Bathroom. Great partially finished basement ready for your finishing touches for entertaining guests. Walkout basement leads to natural open space to the rear of the house, and front of the house is adjacent to the community pool, farmhouse, playground, and tennis courts. The Basement is a walk-out and it has 4th bedroom and office room along with a bar, lounging area, partially finished full bathroom, and the foundation for fireplace or woodstove. There is a two-car Detached Garage and parking driveway. Weatherstone is an lively community and conveniently located near major routes. Make your appointment today to visit this charming home! ONE YEAR HOME WARRANTY INCLUDED AND PRE-LISTING INSPECTION COMPLETED - corrections were made by owner.
Location
State PA
County Chester
Area West Vincent Twp (10325)
Zoning R2
Rooms
Other Rooms Living Room, Dining Room, Primary Bedroom, Bedroom 2, Bedroom 3, Kitchen, Family Room, Bedroom 1
Basement Full
Interior
Interior Features Primary Bath(s), Breakfast Area
Hot Water Natural Gas
Heating Gas, Forced Air
Cooling Central A/C
Flooring Wood, Fully Carpeted
Fireplaces Number 1
Fireplaces Type Brick
Fireplace Y
Heat Source Natural Gas
Laundry Main Floor
Exterior
Exterior Feature Porch(es)
Garage Spaces 4.0
Amenities Available Swimming Pool, Tennis Courts
Waterfront N
Water Access N
Roof Type Pitched
Accessibility None
Porch Porch(es)
Parking Type Detached Garage
Total Parking Spaces 4
Garage Y
Building
Story 2
Sewer Public Sewer
Water Public
Architectural Style Contemporary, Traditional
Level or Stories 2
Additional Building Above Grade
New Construction N
Schools
School District Owen J Roberts
Others
HOA Fee Include Pool(s),Common Area Maintenance,Snow Removal,Trash,Parking Fee
Senior Community No
Tax ID 25-07 -0319
Ownership Fee Simple
Special Listing Condition Short Sale
Read Less

Bought with Denise Driscoll • BHHS Fox & Roach-Malvern
GET MORE INFORMATION




