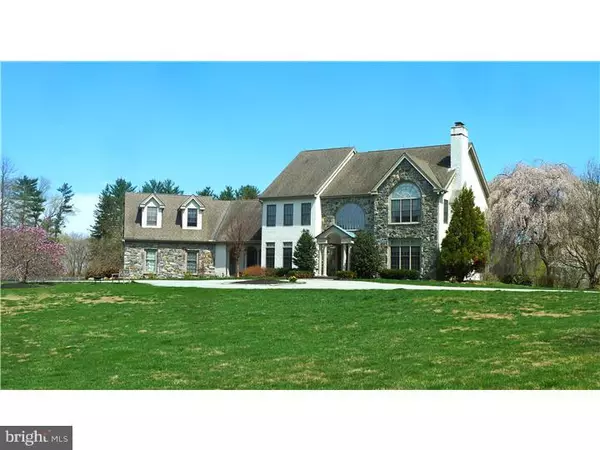For more information regarding the value of a property, please contact us for a free consultation.
596 FAIRVILLE RD Chadds Ford, PA 19317
Want to know what your home might be worth? Contact us for a FREE valuation!

Our team is ready to help you sell your home for the highest possible price ASAP
Key Details
Sold Price $1,275,000
Property Type Single Family Home
Sub Type Detached
Listing Status Sold
Purchase Type For Sale
Square Footage 5,001 sqft
Price per Sqft $254
Subdivision None Available
MLS Listing ID 1003568587
Sold Date 07/21/15
Style Colonial
Bedrooms 4
Full Baths 4
Half Baths 2
HOA Y/N N
Abv Grd Liv Area 5,001
Originating Board TREND
Year Built 1995
Annual Tax Amount $15,730
Tax Year 2015
Lot Size 10.700 Acres
Acres 10.7
Lot Dimensions REGULAR
Property Description
Where can you find such a wonderful equestrian property on 10.7 acres in Pennsbury Township & Unionville Schools for this price? The spacious 4 BR, 4.2 BA home is loaded with dramatic spaces from the moment you enter the Foyer with a cathedral ceiling & an elegantly curved staircase. The Main Level has a formal LR (w/fp), DR & Home Office. The Kitchen has custom cherry cabinets with granite counters & high-end appliances. Further, the Kitchen adjoins the Breakfast Room & overlooks the large FR w/stone fireplace. From the FR there is access to the rear Deck & Screen Porch with its view of the Barn. You'll love the Master Suite with 2 Walk-in Closets, large Bath with whirlpool tub & spacious BR with lofted ceiling & fireplace. The walk-out Lower Level is completely finished with Bar area, game area, Gym (w/sauna) & large TV Room! For the horses there is a newer, well designed 5 stall barn with wash stall, large loft, 3 paddocks & a 100' x 200' riding ring with Equicush footing! This property has it all!
Location
State PA
County Chester
Area Pennsbury Twp (10364)
Zoning R3
Rooms
Other Rooms Living Room, Dining Room, Primary Bedroom, Bedroom 2, Bedroom 3, Kitchen, Family Room, Bedroom 1, Other
Basement Full, Fully Finished
Interior
Interior Features Primary Bath(s), Kitchen - Island, Butlers Pantry, Skylight(s), Ceiling Fan(s), Sauna, Wet/Dry Bar, Dining Area
Hot Water Propane
Heating Propane, Forced Air
Cooling Central A/C
Flooring Wood, Fully Carpeted, Tile/Brick
Equipment Cooktop, Built-In Range, Oven - Wall, Oven - Double, Dishwasher, Refrigerator, Disposal
Fireplace N
Appliance Cooktop, Built-In Range, Oven - Wall, Oven - Double, Dishwasher, Refrigerator, Disposal
Heat Source Bottled Gas/Propane
Laundry Main Floor
Exterior
Exterior Feature Deck(s)
Garage Inside Access, Garage Door Opener
Garage Spaces 6.0
Fence Other
Utilities Available Cable TV
Waterfront N
Water Access N
Roof Type Pitched,Shingle
Accessibility None
Porch Deck(s)
Parking Type Driveway, Attached Garage, Other
Attached Garage 3
Total Parking Spaces 6
Garage Y
Building
Lot Description Open
Story 2
Foundation Concrete Perimeter
Sewer On Site Septic
Water Public
Architectural Style Colonial
Level or Stories 2
Additional Building Above Grade
Structure Type Cathedral Ceilings,9'+ Ceilings,High
New Construction N
Schools
Elementary Schools Hillendale
Middle Schools Charles F. Patton
High Schools Unionville
School District Unionville-Chadds Ford
Others
Tax ID 64-04 -0020
Ownership Fee Simple
Security Features Security System
Acceptable Financing Conventional
Horse Feature Paddock, Riding Ring
Listing Terms Conventional
Financing Conventional
Read Less

Bought with Holly Gross • BHHS Fox & Roach-West Chester
GET MORE INFORMATION




