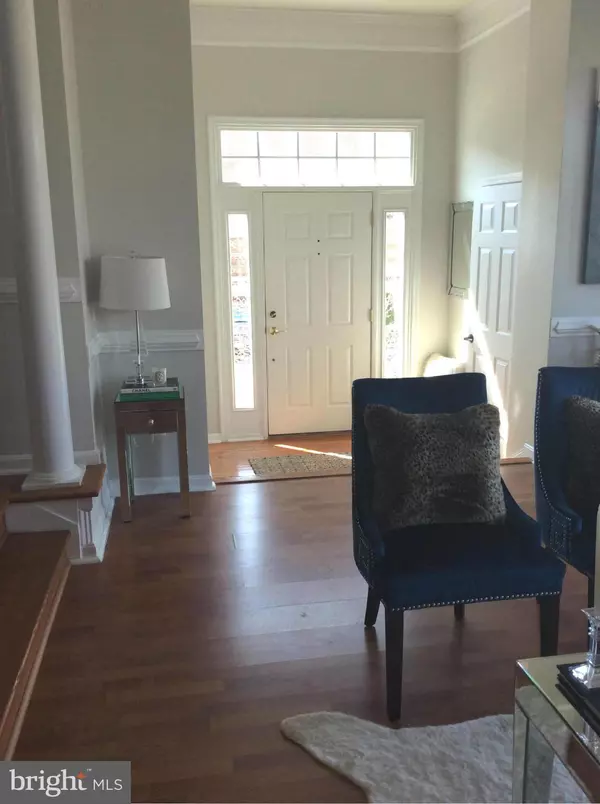For more information regarding the value of a property, please contact us for a free consultation.
24668 SILTSTONE SQ Aldie, VA 20105
Want to know what your home might be worth? Contact us for a FREE valuation!

Our team is ready to help you sell your home for the highest possible price ASAP
Key Details
Sold Price $465,000
Property Type Townhouse
Sub Type End of Row/Townhouse
Listing Status Sold
Purchase Type For Sale
Subdivision Stone Ridge North
MLS Listing ID 1000724745
Sold Date 04/21/17
Style Colonial
Bedrooms 4
Full Baths 3
Half Baths 1
HOA Fees $108/mo
HOA Y/N Y
Originating Board MRIS
Year Built 2004
Annual Tax Amount $4,904
Tax Year 2016
Lot Size 3,485 Sqft
Acres 0.08
Property Description
This big, beautiful sunny end unit is just what your buyer has been dreaming about. There are loads of closets, great room sizes, three bump outs and a wonderful guest/nanny suite in the LL. Plus sized fenced yard, Close to rt 50, hospital, shopping, restaurants, and Dulles. Trex deck and a 2 car garage round out this picture of housing harmony! Hurry it won't last long.Small Dog Cherry is cool!
Location
State VA
County Loudoun
Rooms
Basement Outside Entrance, Rear Entrance, Daylight, Full, Fully Finished, Walkout Level, Windows
Interior
Interior Features Breakfast Area, Combination Dining/Living, Dining Area, Kitchen - Eat-In, Primary Bath(s), Upgraded Countertops, Window Treatments, Wood Floors, Floor Plan - Open
Hot Water Natural Gas
Heating Forced Air
Cooling Ceiling Fan(s), Central A/C
Fireplaces Number 1
Fireplaces Type Gas/Propane, Mantel(s)
Equipment Dishwasher, Disposal, Dryer, Exhaust Fan, Icemaker, Microwave, Oven - Single, Oven - Self Cleaning, Oven/Range - Gas, Refrigerator, Stove, Washer, Water Heater
Fireplace Y
Appliance Dishwasher, Disposal, Dryer, Exhaust Fan, Icemaker, Microwave, Oven - Single, Oven - Self Cleaning, Oven/Range - Gas, Refrigerator, Stove, Washer, Water Heater
Heat Source Natural Gas
Exterior
Parking Features Garage Door Opener, Garage - Front Entry
Garage Spaces 2.0
Amenities Available Bike Trail, Common Grounds, Community Center, Pool - Outdoor, Tot Lots/Playground
Water Access N
Roof Type Composite
Accessibility None
Total Parking Spaces 2
Garage N
Private Pool N
Building
Story 3+
Sewer Public Sewer
Water Public
Architectural Style Colonial
Level or Stories 3+
New Construction N
Schools
Elementary Schools Arcola
Middle Schools Mercer
High Schools John Champe
School District Loudoun County Public Schools
Others
HOA Fee Include Trash,Reserve Funds,Pool(s),Insurance
Senior Community No
Tax ID 204273008000
Ownership Fee Simple
Special Listing Condition Standard
Read Less

Bought with Sueyen Rhee • RE/MAX Allegiance



