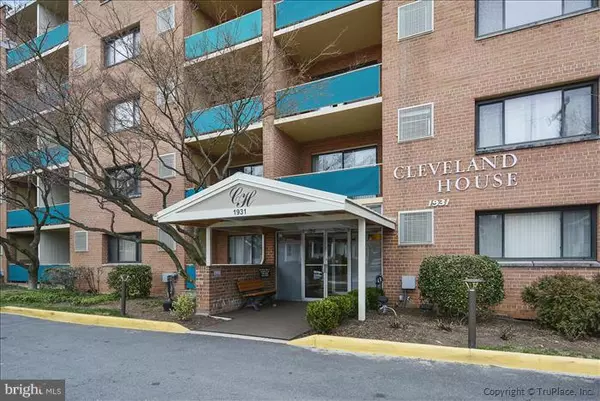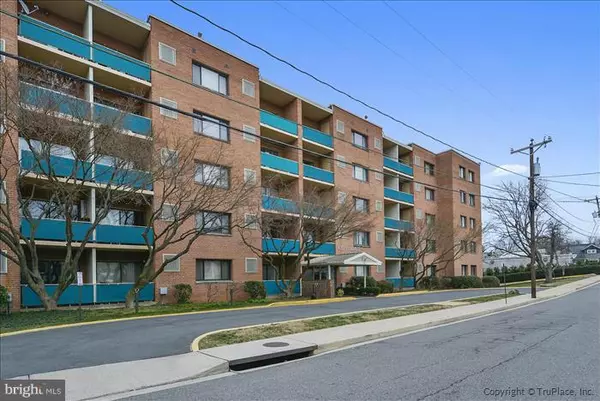For more information regarding the value of a property, please contact us for a free consultation.
1931 CLEVELAND ST #102 Arlington, VA 22201
Want to know what your home might be worth? Contact us for a FREE valuation!

Our team is ready to help you sell your home for the highest possible price ASAP
Key Details
Sold Price $250,000
Property Type Condo
Sub Type Condo/Co-op
Listing Status Sold
Purchase Type For Sale
Square Footage 679 sqft
Price per Sqft $368
Subdivision Cleveland House
MLS Listing ID 1001618657
Sold Date 09/01/17
Style Ranch/Rambler
Bedrooms 1
Full Baths 1
Condo Fees $342/mo
HOA Y/N N
Abv Grd Liv Area 679
Originating Board MRIS
Year Built 1960
Annual Tax Amount $2,216
Tax Year 2016
Property Description
1BR/1BA has all the right stuff. Updates incl windows & patio door w/ safety glass, cherry floor w/ piano finish, kit cabinets, counter tops & appliances, HVAC, update electric panel, ceiling fan/ light fixtures. Fresh paint, storage unit, reserve prkg spot. Low condo fee incl, gas cooking/heating, water/sewer, trash removal. You pay elec $40@month.2 Metro stops, shops, restaurants, DC, pets ok
Location
State VA
County Arlington
Zoning RA6-15
Direction East
Rooms
Other Rooms Living Room, Dining Room, Primary Bedroom, Kitchen, Foyer, Other
Main Level Bedrooms 1
Interior
Interior Features Family Room Off Kitchen, Upgraded Countertops, Primary Bath(s), Window Treatments, Recessed Lighting, Floor Plan - Traditional
Hot Water Natural Gas
Heating Forced Air
Cooling Ceiling Fan(s), Central A/C
Equipment Dishwasher, Disposal, Exhaust Fan, Microwave, Oven/Range - Gas, Refrigerator
Fireplace N
Appliance Dishwasher, Disposal, Exhaust Fan, Microwave, Oven/Range - Gas, Refrigerator
Heat Source Natural Gas
Exterior
Exterior Feature Patio(s)
Parking On Site 1
Community Features Moving Fees Required, Pets - Allowed
Utilities Available Cable TV Available
Amenities Available Common Grounds, Reserved/Assigned Parking, Elevator, Extra Storage, Storage Bin
Waterfront N
Water Access N
Accessibility None
Porch Patio(s)
Parking Type None
Garage N
Private Pool N
Building
Story 1
Unit Features Mid-Rise 5 - 8 Floors
Sewer Public Sewer
Water Public
Architectural Style Ranch/Rambler
Level or Stories 1
Additional Building Above Grade
New Construction N
Schools
Elementary Schools Taylor
Middle Schools Swanson
High Schools Washington-Liberty
School District Arlington County Public Schools
Others
HOA Fee Include Common Area Maintenance,Custodial Services Maintenance,Ext Bldg Maint,Gas,Heat,Management,Insurance,Snow Removal,Sewer,Trash,Water,Reserve Funds
Senior Community No
Tax ID 15-007-212
Ownership Condominium
Security Features Main Entrance Lock
Acceptable Financing Conventional, Other
Listing Terms Conventional, Other
Financing Conventional,Other
Special Listing Condition Standard
Read Less

Bought with Dorothy S Beach • Long & Foster Real Estate, Inc.
GET MORE INFORMATION




