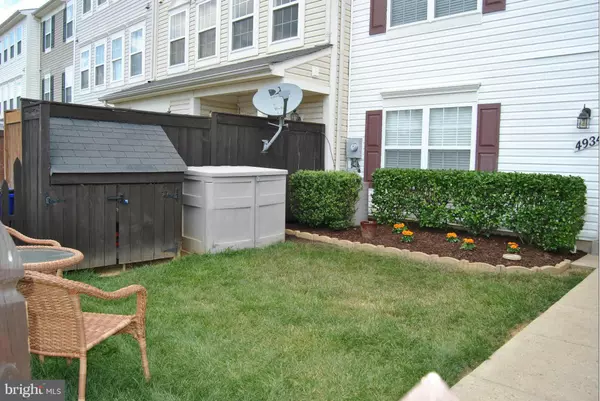For more information regarding the value of a property, please contact us for a free consultation.
4934 WHITNEY TER Frederick, MD 21703
Want to know what your home might be worth? Contact us for a FREE valuation!

Our team is ready to help you sell your home for the highest possible price ASAP
Key Details
Sold Price $222,000
Property Type Townhouse
Sub Type Interior Row/Townhouse
Listing Status Sold
Purchase Type For Sale
Subdivision Wellington Trace
MLS Listing ID 1001193695
Sold Date 04/14/16
Style Colonial,Back-to-Back
Bedrooms 3
Full Baths 2
Half Baths 1
HOA Fees $60/mo
HOA Y/N Y
Originating Board MRIS
Year Built 2003
Lot Size 1,100 Sqft
Acres 0.03
Property Description
Welcome Home! Fantastic home in desirable commuter friendly neighborhood. Main level w/ open floorplan, lots of cabinet & counter space in kitchen & wood floors. Generous bedrooms & laundry on middle level. Beautiful master bathroom w/ updated fixtures, double vanity, & bright window. Full baths w/ lovely tile. Bonus upper level den. Quick walk to pool, playgrounds, & sports fields. Move in ready!
Location
State MD
County Frederick
Zoning PUD
Rooms
Other Rooms Living Room, Dining Room, Primary Bedroom, Bedroom 2, Bedroom 3, Kitchen, Den, Laundry
Interior
Interior Features Combination Kitchen/Dining, Window Treatments, Wood Floors, Primary Bath(s)
Hot Water Electric
Heating Heat Pump(s), Electric Air Filter, Humidifier, Programmable Thermostat
Cooling Heat Pump(s), Programmable Thermostat, Ceiling Fan(s)
Equipment Washer/Dryer Hookups Only, Dishwasher, Disposal, Dryer, Exhaust Fan, Icemaker, Refrigerator, Range Hood, Stove, Washer, Water Heater, Air Cleaner, Humidifier
Fireplace N
Window Features Double Pane,Screens
Appliance Washer/Dryer Hookups Only, Dishwasher, Disposal, Dryer, Exhaust Fan, Icemaker, Refrigerator, Range Hood, Stove, Washer, Water Heater, Air Cleaner, Humidifier
Heat Source Electric
Exterior
Parking On Site 2
Fence Other
Utilities Available Cable TV Available
Amenities Available Club House, Exercise Room, Jog/Walk Path, Pool - Outdoor, Tot Lots/Playground, Basketball Courts, Common Grounds, Reserved/Assigned Parking, Community Center
Water Access N
Roof Type Asphalt
Accessibility Level Entry - Main
Garage N
Private Pool N
Building
Story 3+
Foundation Slab
Sewer Public Sewer
Water Public
Architectural Style Colonial, Back-to-Back
Level or Stories 3+
Structure Type Dry Wall
New Construction N
Schools
Elementary Schools Tuscarora
Middle Schools Crestwood
High Schools Tuscarora
School District Frederick County Public Schools
Others
HOA Fee Include Management,Pool(s),Reserve Funds,Snow Removal
Senior Community No
Tax ID 1101034073
Ownership Fee Simple
Security Features Sprinkler System - Indoor,Smoke Detector
Special Listing Condition Standard
Read Less

Bought with Leah L Webster • RE/MAX Allegiance



