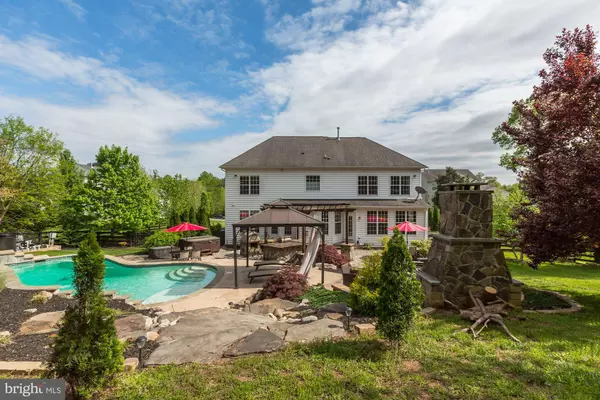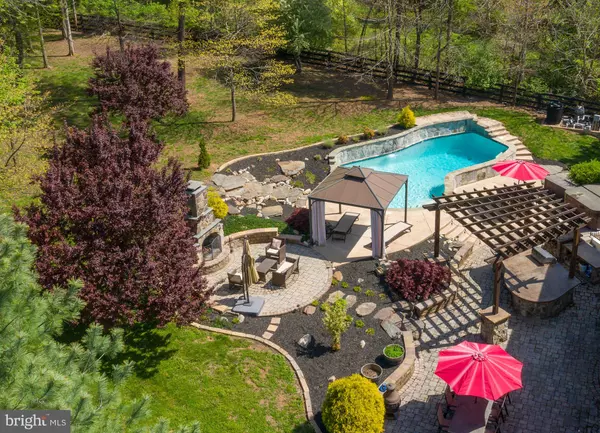For more information regarding the value of a property, please contact us for a free consultation.
42292 HIDDENWOOD LN Aldie, VA 20105
Want to know what your home might be worth? Contact us for a FREE valuation!

Our team is ready to help you sell your home for the highest possible price ASAP
Key Details
Sold Price $840,000
Property Type Single Family Home
Sub Type Detached
Listing Status Sold
Purchase Type For Sale
Square Footage 3,484 sqft
Price per Sqft $241
Subdivision Evergreen Meadows
MLS Listing ID VALO397308
Sold Date 11/25/19
Style Colonial
Bedrooms 4
Full Baths 4
Half Baths 1
HOA Y/N N
Abv Grd Liv Area 3,484
Originating Board BRIGHT
Year Built 2004
Annual Tax Amount $7,214
Tax Year 2018
Lot Size 1.490 Acres
Acres 1.49
Property Description
Too late-no open house, under contract. Fabulous retreat in Aldie, just renovated with new kitchen island, granite countertop, stainless steel cooktop, and fresh paint on the main level, upper and lower hallways, master bedroom suite and master bath. You can vacation at home in this amazing outdoor oasis with in-ground pool, massive patio, outdoor kitchen with pergola, pizza oven, stone fireplace with alcove seating area, expansive lawn, shed, fort/playhouse, this home has it all when it comes to entertaining! Fenced rear yard and a long driveway for multiple guests. Open concept floorplan with hardwood flooring throughout, gourmet kitchen, family room with fireplace, home office with great views of the backyard-might be hard to concentrate on work! Lower level with stone fireplace, full bar, built-ins, workout room including all the equipment, den/bedroom, walk up to the rear, full bath ample storage and a couple of hidden gems. The upper level hosts a true master suite, with custom closets, dressing area, upgraded tiles and more. The three additional bedrooms reside on this level, one has its own full bath and the other two share a full bath. A three-car side load garage finishes off this great home, perfect for daily living and grand entertaining!
Location
State VA
County Loudoun
Zoning 01
Rooms
Basement Full
Interior
Interior Features Attic, Bar, Breakfast Area, Carpet, Ceiling Fan(s), Chair Railings, Crown Moldings, Dining Area, Family Room Off Kitchen, Floor Plan - Open, Formal/Separate Dining Room, Kitchen - Gourmet, Kitchen - Island, Kitchen - Table Space, Primary Bath(s), Pantry, Recessed Lighting, Walk-in Closet(s), Window Treatments, Wood Floors
Heating Programmable Thermostat, Central, Forced Air, Heat Pump - Electric BackUp, Heat Pump(s)
Cooling Central A/C, Ceiling Fan(s)
Flooring Carpet, Ceramic Tile, Hardwood
Fireplaces Number 2
Fireplaces Type Gas/Propane
Equipment Built-In Microwave, Cooktop, Cooktop - Down Draft, Dishwasher, Disposal, Dryer, Exhaust Fan, Microwave, Oven - Double, Oven - Self Cleaning, Oven - Wall, Refrigerator, Stainless Steel Appliances, Washer, Water Heater
Furnishings No
Fireplace Y
Window Features Double Pane,Screens
Appliance Built-In Microwave, Cooktop, Cooktop - Down Draft, Dishwasher, Disposal, Dryer, Exhaust Fan, Microwave, Oven - Double, Oven - Self Cleaning, Oven - Wall, Refrigerator, Stainless Steel Appliances, Washer, Water Heater
Heat Source Electric, Propane - Owned
Laundry Main Floor
Exterior
Exterior Feature Patio(s), Terrace
Parking Features Garage - Side Entry, Garage Door Opener
Garage Spaces 13.0
Fence Rear
Pool In Ground, Heated
Utilities Available Propane, Electric Available
Water Access N
View Trees/Woods
Roof Type Asphalt
Accessibility None
Porch Patio(s), Terrace
Attached Garage 3
Total Parking Spaces 13
Garage Y
Building
Lot Description Backs - Parkland, Backs to Trees, Landscaping, No Thru Street, Partly Wooded, Private
Story 3+
Sewer Public Sewer
Water Private, Well
Architectural Style Colonial
Level or Stories 3+
Additional Building Above Grade, Below Grade
Structure Type 9'+ Ceilings,2 Story Ceilings,Tray Ceilings
New Construction N
Schools
School District Loudoun County Public Schools
Others
Senior Community No
Tax ID 203498021000
Ownership Fee Simple
SqFt Source Estimated
Horse Property N
Special Listing Condition Standard
Read Less

Bought with Charles N Adcox • Real Property Management Pros



