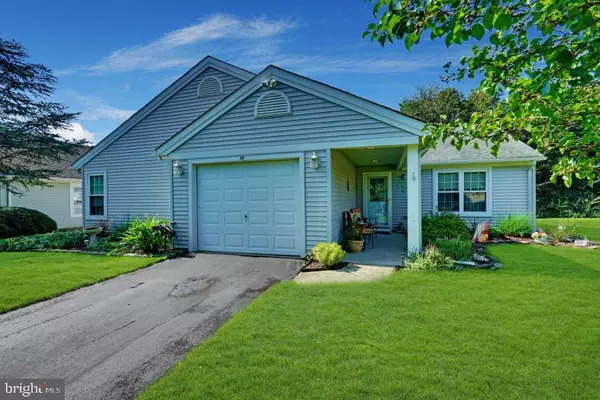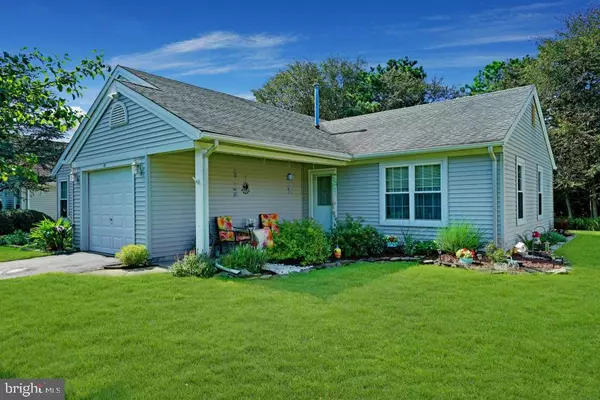For more information regarding the value of a property, please contact us for a free consultation.
49 SHEFFIELD DR Forked River, NJ 08731
Want to know what your home might be worth? Contact us for a FREE valuation!

Our team is ready to help you sell your home for the highest possible price ASAP
Key Details
Sold Price $235,000
Property Type Single Family Home
Sub Type Detached
Listing Status Sold
Purchase Type For Sale
Square Footage 1,404 sqft
Price per Sqft $167
Subdivision Pheasant Run - Forked River
MLS Listing ID NJOC390288
Sold Date 11/15/19
Style Ranch/Rambler
Bedrooms 2
Full Baths 2
HOA Fees $64/qua
HOA Y/N Y
Abv Grd Liv Area 1,404
Originating Board BRIGHT
Year Built 1986
Annual Tax Amount $3,544
Tax Year 2018
Lot Dimensions 0.00 x 0.00
Property Description
Pristine Davenport model located in Pheasant Run Adult Community! Stunning kitchen entails all the must haves from lots of cabinetry, soft close draws, LG stainless steel appliances, lazy susan's, pantry, bar stool seating, trendy tile backsplash, all dressed with crown molding! ! Spacious Master bedroom has two closets and full bathroom with linen closet! Your bright & airy floor plan flows beautifully from one room to the next! Walk out your backdoor onto your techno bloc paver patio that is 4 yrs old and to a peaceful setting that backs up to woods! Other must have features include; skylight, neutral paint colors, recess lighting, sprinklers, storage cabinets, garage, HVAC system put in 2012, brand new water heater replaced 2019 & engineered hardwood flooring throughout your main area!
Location
State NJ
County Ocean
Area Lacey Twp (21513)
Zoning RRCD
Rooms
Main Level Bedrooms 2
Interior
Interior Features Walk-in Closet(s), Primary Bath(s), Attic, Carpet, Combination Kitchen/Dining, Crown Moldings, Floor Plan - Open, Kitchen - Eat-In, Kitchen - Gourmet, Pantry, Recessed Lighting, Skylight(s), Sprinkler System, Stall Shower
Hot Water Natural Gas
Heating Forced Air
Cooling Central A/C
Flooring Wood, Other
Equipment Microwave, Refrigerator, Dishwasher, Dryer, Oven/Range - Gas, Stove, Stainless Steel Appliances, Washer, Water Heater
Furnishings No
Fireplace N
Window Features Double Hung,Screens
Appliance Microwave, Refrigerator, Dishwasher, Dryer, Oven/Range - Gas, Stove, Stainless Steel Appliances, Washer, Water Heater
Heat Source Natural Gas
Laundry Main Floor
Exterior
Parking Features Inside Access, Oversized, Additional Storage Area, Garage Door Opener
Garage Spaces 1.0
Amenities Available Club House, Pool - Outdoor, Shuffleboard, Recreational Center, Swimming Pool, Tennis Courts
Water Access N
View Trees/Woods
Roof Type Shingle
Accessibility Level Entry - Main, >84\" Garage Door
Attached Garage 1
Total Parking Spaces 1
Garage Y
Building
Story 1
Foundation Slab
Sewer Public Sewer
Water Public, Well
Architectural Style Ranch/Rambler
Level or Stories 1
Additional Building Above Grade, Below Grade
New Construction N
Schools
School District Lacey Township Public Schools
Others
Pets Allowed Y
HOA Fee Include Lawn Maintenance,Snow Removal,Trash
Senior Community Yes
Age Restriction 55
Tax ID 13-01024 15-00025
Ownership Fee Simple
SqFt Source Estimated
Horse Property N
Special Listing Condition Standard
Pets Allowed Cats OK, Dogs OK
Read Less

Bought with Non Member • Non Subscribing Office



