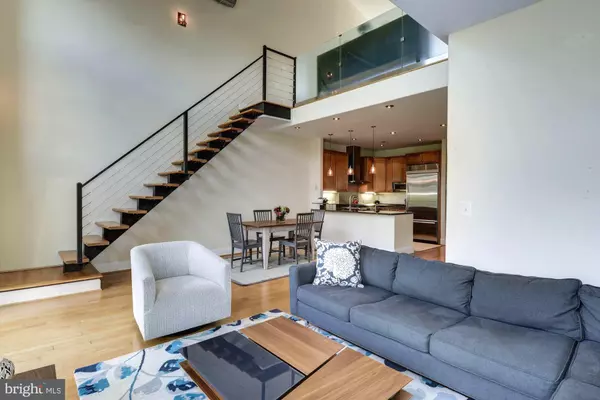For more information regarding the value of a property, please contact us for a free consultation.
2111 11TH ST NW #PH1 Washington, DC 20001
Want to know what your home might be worth? Contact us for a FREE valuation!

Our team is ready to help you sell your home for the highest possible price ASAP
Key Details
Sold Price $879,000
Property Type Condo
Sub Type Condo/Co-op
Listing Status Sold
Purchase Type For Sale
Square Footage 1,317 sqft
Price per Sqft $667
Subdivision U Street Corridor
MLS Listing ID DCDC443110
Sold Date 11/22/19
Style Contemporary,Loft
Bedrooms 2
Full Baths 2
Condo Fees $400/mo
HOA Y/N N
Abv Grd Liv Area 1,317
Originating Board BRIGHT
Year Built 2005
Annual Tax Amount $7,176
Tax Year 2019
Property Description
Amazing space, light, and location. Two-level loft penthouse in a charming boutique building, the Fillmore Condo. Soaring 23-foot beamed ceiling and floor to ceiling windows allow the home to be awash in sunlight. Gleaming refinished maple hardwood floors throughout. Open kitchen with maple cabinets, granite counters, stainless appliances, gas cooking, new touchless faucet. Owner's suite features a separate sitting area, wet bar and built-in wine cooler. Three balconies -- one off the living room at the front of condo, a second balcony off the main level bedroom, plus a huge private roof deck off the owner's suite/loft. Generously sized rooms with custom California closets. New washer and dryer in-unit. One parking space with security gate is included! Pets are welcome. Great location on a quiet street with a quick walk to restaurants and shops! Just two blocks to U St Metro.
Location
State DC
County Washington
Zoning RA-2
Rooms
Main Level Bedrooms 1
Interior
Interior Features Bar, Breakfast Area, Exposed Beams, Floor Plan - Open, Kitchen - Gourmet, Recessed Lighting, Sprinkler System, Wet/Dry Bar, Window Treatments, Wine Storage
Heating Forced Air
Cooling Central A/C
Equipment Built-In Microwave, Built-In Range, Dishwasher, Disposal, Dryer, Energy Efficient Appliances, Range Hood, Stainless Steel Appliances, Washer - Front Loading
Fireplace N
Appliance Built-In Microwave, Built-In Range, Dishwasher, Disposal, Dryer, Energy Efficient Appliances, Range Hood, Stainless Steel Appliances, Washer - Front Loading
Heat Source Electric
Laundry Dryer In Unit, Washer In Unit
Exterior
Exterior Feature Balconies- Multiple
Garage Spaces 1.0
Amenities Available None
Water Access N
Accessibility None
Porch Balconies- Multiple
Total Parking Spaces 1
Garage N
Building
Story 2
Sewer Public Sewer
Water Public
Architectural Style Contemporary, Loft
Level or Stories 2
Additional Building Above Grade, Below Grade
New Construction N
Schools
School District District Of Columbia Public Schools
Others
Pets Allowed Y
HOA Fee Include Common Area Maintenance,Ext Bldg Maint,Lawn Care Front,Lawn Maintenance,Management,Sewer,Trash,Water,Parking Fee
Senior Community No
Tax ID 0331//2016
Ownership Condominium
Special Listing Condition Standard
Pets Allowed Cats OK, Dogs OK
Read Less

Bought with Sarah E Brazell • City Chic Real Estate



