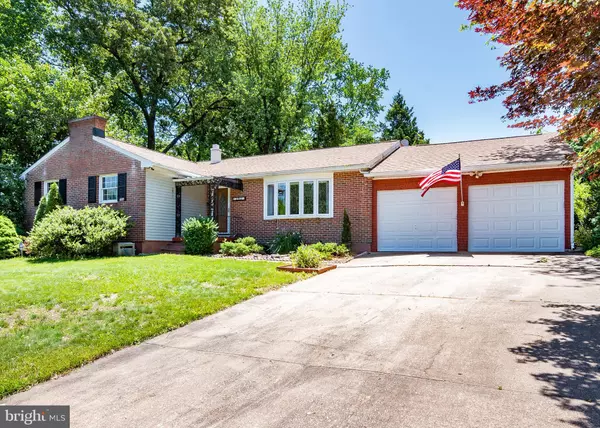For more information regarding the value of a property, please contact us for a free consultation.
293 CROSS CREEK DR Glen Burnie, MD 21061
Want to know what your home might be worth? Contact us for a FREE valuation!

Our team is ready to help you sell your home for the highest possible price ASAP
Key Details
Sold Price $320,000
Property Type Single Family Home
Sub Type Detached
Listing Status Sold
Purchase Type For Sale
Square Footage 2,047 sqft
Price per Sqft $156
Subdivision The Highlands
MLS Listing ID MDAA409614
Sold Date 11/19/19
Style Ranch/Rambler
Bedrooms 4
Full Baths 3
HOA Y/N N
Abv Grd Liv Area 1,547
Originating Board BRIGHT
Year Built 1966
Annual Tax Amount $2,967
Tax Year 2018
Lot Size 10,600 Sqft
Acres 0.24
Property Description
The largest two-car garage ! Unbelievable Price! Do not miss this 4 Bedroom, 3 Full Bathroom home in Glen Burnie, MD. This home boasts Gleaming Hardwood floors and a new roof in 2018. The main level features a Master Bedroom with ensuite bath and a private screened-in porch. The extra-large Living Room and tranquil backyard are perfect for entertaining and precious family moments. The basement features an in-law suite apartment with a full kitchen and optional den/bedroom. Additionally, there is an oversized two-car garage, which is ideal for car enthusiasts. Glen Burnie is located in Anne Arundel County, which is 15 minutes from Baltimore Washington International Airport, 25 minutes from the Inner Harbor in Baltimore City, and less than an hour from Washington, D. C. Don't miss out on this incredible home in a highly desirable area!
Location
State MD
County Anne Arundel
Zoning R15
Rooms
Basement Side Entrance, Fully Finished
Main Level Bedrooms 4
Interior
Interior Features Ceiling Fan(s), Cedar Closet(s), Dining Area, Entry Level Bedroom, Kitchen - Eat-In, Wood Floors
Heating Forced Air, Baseboard - Electric
Cooling Central A/C
Flooring Hardwood
Equipment Refrigerator, Oven/Range - Gas
Furnishings No
Appliance Refrigerator, Oven/Range - Gas
Heat Source Electric
Laundry Lower Floor
Exterior
Parking Features Garage - Front Entry
Garage Spaces 2.0
Water Access N
Roof Type Architectural Shingle
Accessibility None
Attached Garage 2
Total Parking Spaces 2
Garage Y
Building
Story 1
Sewer Public Sewer
Water Public
Architectural Style Ranch/Rambler
Level or Stories 1
Additional Building Above Grade, Below Grade
New Construction N
Schools
Elementary Schools Southgate
Middle Schools Old Mill Middle North
High Schools Old Mill
School District Anne Arundel County Public Schools
Others
Senior Community No
Tax ID 020343021668195
Ownership Ground Rent
SqFt Source Estimated
Special Listing Condition Standard
Read Less

Bought with Kathleen Moore • Engel & Volkers Annapolis



