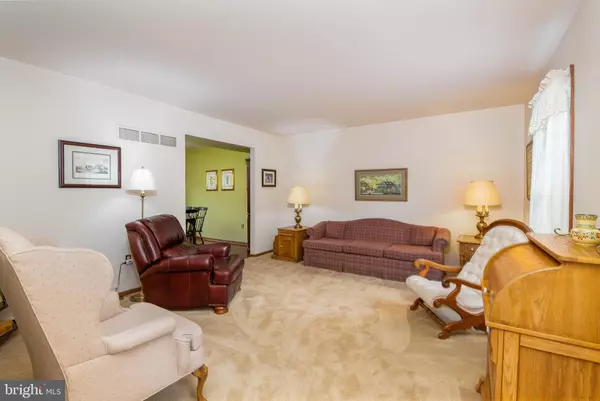For more information regarding the value of a property, please contact us for a free consultation.
9 HARRY AVE Reading, PA 19607
Want to know what your home might be worth? Contact us for a FREE valuation!

Our team is ready to help you sell your home for the highest possible price ASAP
Key Details
Sold Price $290,000
Property Type Single Family Home
Sub Type Detached
Listing Status Sold
Purchase Type For Sale
Square Footage 2,112 sqft
Price per Sqft $137
Subdivision Steevers Glen
MLS Listing ID PABK348070
Sold Date 11/20/19
Style Traditional
Bedrooms 4
Full Baths 2
Half Baths 1
HOA Y/N N
Abv Grd Liv Area 1,862
Originating Board BRIGHT
Year Built 1987
Annual Tax Amount $6,954
Tax Year 2019
Lot Size 1.250 Acres
Acres 1.25
Lot Dimensions 0.00 x 0.00
Property Description
Incredible opportunity arises to own this immaculately maintained 4 bedroom home situated in Steevers Glen, Governor Mifflin School District. Pride of ownership is evident from the moment you arrive as the home boasts beautiful professional landscaping providing magnificent curb appeal. The long, newly repaved driveway to the built-in, two car garage allows for off-street parking for 6 vehicles! Enter off of the covered front porch into the tiled foyer. To your right, you will discover the large front living room with newer plush carpeting, neutral paint, and plenty of natural light entering through the large front windows. Continue to the dining room offering gorgeous gleaming hardwood flooring, chandelier, and large windows with amazing views of the spacious backyard tree-lined setting. The 30 handle eat-in kitchen is equipped with 12-tile flooring, Corian counter tops, double sink with garbage disposal, tile back splash, large pantry, under cabinet lighting, breakfast area with chandelier, and glass slider to the 20x12 screened-in, wooden back deck with electric, cable, skylights, speaker system, and built-in lighting. This incredible outdoor space is the perfect place to enjoy the all the natural views this home has to offer, while doing it pest free! Make your way into the family room through the second sliding glass door which offers plush carpeting, dimmable solar tube, and brick fireplace with propane insert, mantel, and Heatilator. The 2 car garage can be accessed from the family room and houses the radon mitigation system that's already in place! Completing the main floor is the convenient, centrally located powder room. Make sure to take notice of the large skylight allowing for ample natural light above the staircase as you head to the second floor. The second level of this home provides 4 spacious bedrooms, all with plush carpeting and ample closet space. The master bedroom has its very own private master bathroom with tile flooring, newer fixtures, and linen closet. The shared hallway bathroom with tile flooring and large laundry room with built-in storage cabinetry and wash tub complete the second floor. As if this wasn't enough, this incredible property has an additional 250+ square feet of living space in the partially finished basement. This large area would make a perfect game room, den, office, playroom, or man cave! The unfinished section of the basement allows for plenty of storage, including large wine storage rack, and provides a walkout door to the gorgeous backyard! The hybrid water heater was installed in 2015, and the electric heat pump with built-in Aprilaire humidifier and central air systems were installed in December of 2017. Water neutralizer and softener systems already in place. The entire home offers newer carpeting and natural wood trim around all the 6 panel replacement doors and replacement windows, and a lifetime GAF architectural shingle roof. What are you waiting for? Schedule your private showing of this spectacular home today!
Location
State PA
County Berks
Area Cumru Twp (10239)
Zoning RES
Rooms
Other Rooms Living Room, Dining Room, Primary Bedroom, Bedroom 2, Bedroom 3, Bedroom 4, Kitchen, Family Room, Den, Laundry, Primary Bathroom, Full Bath, Half Bath
Basement Full, Partially Finished
Interior
Interior Features Breakfast Area, Carpet, Ceiling Fan(s), Dining Area, Family Room Off Kitchen, Floor Plan - Traditional, Formal/Separate Dining Room, Kitchen - Eat-In, Kitchen - Table Space, Primary Bath(s), Pantry, Recessed Lighting, Skylight(s), Solar Tube(s), Tub Shower, Walk-in Closet(s), Wine Storage, Water Treat System, Wood Floors
Hot Water Electric
Heating Heat Pump(s)
Cooling Central A/C
Flooring Ceramic Tile, Hardwood, Carpet, Vinyl
Fireplaces Number 1
Fireplaces Type Gas/Propane, Heatilator, Mantel(s), Brick
Equipment Built-In Microwave, Built-In Range, Oven/Range - Electric
Fireplace Y
Appliance Built-In Microwave, Built-In Range, Oven/Range - Electric
Heat Source Electric
Laundry Upper Floor
Exterior
Exterior Feature Porch(es), Screened
Parking Features Built In, Garage - Front Entry, Garage Door Opener, Inside Access
Garage Spaces 8.0
Utilities Available Cable TV Available, Phone Available
Water Access N
View Trees/Woods
Roof Type Pitched,Architectural Shingle
Street Surface Black Top
Accessibility None
Porch Porch(es), Screened
Attached Garage 2
Total Parking Spaces 8
Garage Y
Building
Lot Description Backs to Trees, Front Yard, Rear Yard, SideYard(s)
Story 2
Foundation Concrete Perimeter
Sewer Public Sewer
Water Well
Architectural Style Traditional
Level or Stories 2
Additional Building Above Grade, Below Grade
New Construction N
Schools
School District Governor Mifflin
Others
Senior Community No
Tax ID 39-5305-13-24-1065
Ownership Fee Simple
SqFt Source Assessor
Acceptable Financing Cash, Conventional, FHA, VA
Listing Terms Cash, Conventional, FHA, VA
Financing Cash,Conventional,FHA,VA
Special Listing Condition Standard
Read Less

Bought with Yohanny Baret • RE/MAX Of Reading



