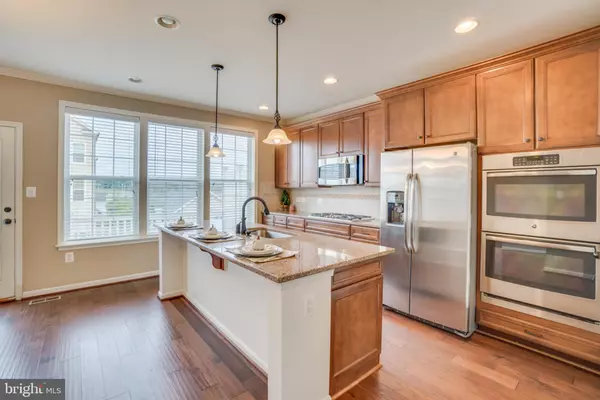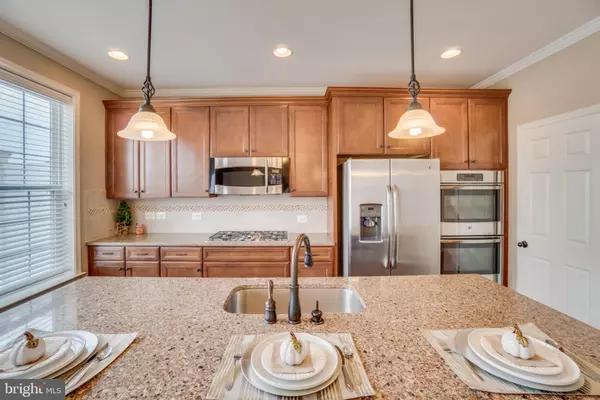For more information regarding the value of a property, please contact us for a free consultation.
203 APRICOT ST Stafford, VA 22554
Want to know what your home might be worth? Contact us for a FREE valuation!

Our team is ready to help you sell your home for the highest possible price ASAP
Key Details
Sold Price $365,000
Property Type Townhouse
Sub Type Interior Row/Townhouse
Listing Status Sold
Purchase Type For Sale
Square Footage 1,924 sqft
Price per Sqft $189
Subdivision Embrey Mill
MLS Listing ID VAST214146
Sold Date 11/19/19
Style Colonial
Bedrooms 3
Full Baths 2
Half Baths 2
HOA Fees $120/mo
HOA Y/N Y
Abv Grd Liv Area 1,576
Originating Board BRIGHT
Year Built 2013
Annual Tax Amount $2,902
Tax Year 2018
Lot Size 2,344 Sqft
Acres 0.05
Property Description
Sought after First Section! Former Richmond American Model Home. Located on the next block from the Pool, Fitness Center and Bistro. Close enough to walk to the Rouse Center or to-be-built Embrey Town Center. This home offers 5-inch wide Brazilian Cherry Hardwood Floors, Wired for Speaker/Music/Entertainment System throughout house. Open Concept Kitchen and Family room on Main level. Large Eat-in Gourmet Kitchen Package with Island, Stainless Steel Energy Efficient Whirlpool Appliances, Double Wall Ovens, Built-in Microwave, Gas Cook Top, Granite Counter Tops, and Pantry. Main level has Powder Room with Hardwood Floors. Finished Basement Flex Space with Powder Room and Access to Built-in Rear 2-Car Garage. Walk-out Access to Private Patio. The Upper Level features a Master Suite which includes Tray Ceiling, Large Walk-in Closet, Double Sink Vanities, Soaker Tub and Separate Shower. Bedroom Two, Bedroom Three, Laundry and Full Bathroom are also located on the Upper Level. The Embrey Mill community is close to just about everything. Great Shopping, Restaurants, and Attractions include highly acclaimed Golf Courses, Water Sports, Historic Places, Museums, Parks, and Theaters. The new adjacent Embrey Mill Town Center breaks ground 2020. Enjoy a smooth commute and traffic flow now that VDOT is completing the $40 Million Dollar Diamond Diverter Exchange and extending the HOV lanes further south. Head south to Central Park and Spotsylvania Towne Center or Five exits up I-95, you'll find Potomac Mills Mall and Stonebridge Town Center. Stafford County Courthouse, Sheriff's Department, Government Center and Stafford Hospital are just moments away. The Embrey Mill community is within easy reach of many top employers, medical services, and convenient transportation options. Nearby slugging lines are a popular form of carpooling, and the Virginia Railway Express (VRE) at Brooke Station takes you directly into the Washington, DC Metro Area. Here, families get their daily dose of fresh air, whether it's a tricycle sprint at Racetrack Park, dancing the night away to live music at Festival Park, or an impromptu game of soccer at Embrey Field. With over 285 acres of open space, parks, and trails integrated throughout, there are so many reasons to get out and play. And did we mention the Embrey House? It's the hub of the community. The Embrey House is the heartbeat of the community with so much happening day and night. It's home to both the Grounds Bistro and Cafe, where you can casually catch up with friends and neighbors, as well as the Welcome Center, where soon-to-be homeowners can learn all about living at Embrey Mill. And speaking of heartbeats, elevate yours at the fitness center overlooking the pool, where the action extends outside and includes our outdoor kitchen, patio, lawn, and playground. Enjoy yoga on the lawn or live music on summer evenings. Simply put, it's fun central!
Location
State VA
County Stafford
Zoning PD2
Rooms
Other Rooms Primary Bedroom, Bedroom 2, Bedroom 3, Kitchen, Family Room, Basement, Breakfast Room, Bathroom 2, Primary Bathroom, Half Bath
Basement Full, Daylight, Partial, Fully Finished, Interior Access, Outside Entrance, Rear Entrance, Windows
Interior
Interior Features Breakfast Area, Carpet, Ceiling Fan(s), Crown Moldings, Floor Plan - Traditional, Kitchen - Island, Primary Bath(s), Upgraded Countertops, Wood Floors
Heating Forced Air
Cooling Central A/C
Flooring Hardwood, Carpet
Equipment Built-In Microwave, Cooktop, Dishwasher, Oven - Double, Oven - Wall, Refrigerator, Stainless Steel Appliances, Washer, Dryer
Fireplace N
Window Features Wood Frame,Screens
Appliance Built-In Microwave, Cooktop, Dishwasher, Oven - Double, Oven - Wall, Refrigerator, Stainless Steel Appliances, Washer, Dryer
Heat Source Natural Gas
Laundry Upper Floor
Exterior
Exterior Feature Patio(s), Porch(es), Deck(s)
Parking Features Garage - Rear Entry, Built In, Garage Door Opener, Basement Garage
Garage Spaces 2.0
Amenities Available Club House, Fitness Center, Jog/Walk Path, Pool - Outdoor, Recreational Center, Soccer Field, Swimming Pool, Tot Lots/Playground
Water Access N
Roof Type Shingle,Composite
Street Surface Paved
Accessibility None
Porch Patio(s), Porch(es), Deck(s)
Attached Garage 2
Total Parking Spaces 2
Garage Y
Building
Lot Description Landscaping, Level, Front Yard
Story 3+
Foundation Concrete Perimeter, Block
Sewer Public Septic
Water Public
Architectural Style Colonial
Level or Stories 3+
Additional Building Above Grade, Below Grade
Structure Type Dry Wall
New Construction N
Schools
Elementary Schools Park Ridge
Middle Schools H. H. Poole
High Schools Colonial Forge
School District Stafford County Public Schools
Others
HOA Fee Include Trash,Common Area Maintenance,Health Club,Management,Pool(s),Recreation Facility,Snow Removal
Senior Community No
Tax ID 29-G-2- -129
Ownership Fee Simple
SqFt Source Estimated
Acceptable Financing Conventional, FHA, VA, USDA
Listing Terms Conventional, FHA, VA, USDA
Financing Conventional,FHA,VA,USDA
Special Listing Condition Standard
Read Less

Bought with Amos Crosgrove • EXP Realty, LLC



