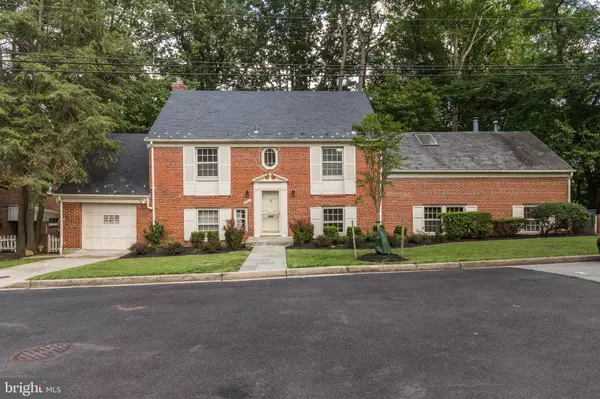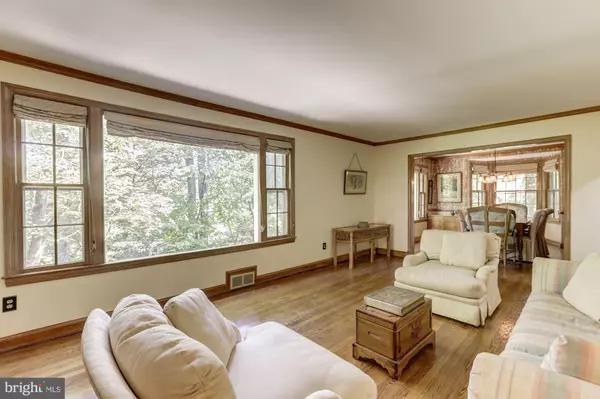For more information regarding the value of a property, please contact us for a free consultation.
4621 BLAGDEN TER NW Washington, DC 20011
Want to know what your home might be worth? Contact us for a FREE valuation!

Our team is ready to help you sell your home for the highest possible price ASAP
Key Details
Sold Price $970,000
Property Type Single Family Home
Sub Type Detached
Listing Status Sold
Purchase Type For Sale
Square Footage 3,720 sqft
Price per Sqft $260
Subdivision Crestwood
MLS Listing ID DCDC450042
Sold Date 11/12/19
Style Split Foyer
Bedrooms 4
Full Baths 5
HOA Y/N N
Abv Grd Liv Area 2,748
Originating Board BRIGHT
Year Built 1952
Annual Tax Amount $6,175
Tax Year 2018
Lot Size 7,560 Sqft
Acres 0.17
Property Description
Beautifully maintained and thoughtfully renovated by the current owner, this residence offers almost 4,000 square feet of finished living space on four floors. All levels were designed and built as living space in 1952, later expanded in 1986, and much of the interior has been recently renovated. The house offers the desirability of an open floor plan, plentiful natural light, picture windows, and walk-in closets in all bedrooms.Found on the first floor is an eat-in kitchen with views of the rear wooded garden below, a large separate laundry and mudroom, and a sitting room with fireplace. Access from the one-car garage is through the screened porch, which is a pleasant spot in any season of the year. The living room and dining room are all supplied with a generous amount of natural light, owing to the house s north-south axis. This floor also offers a library with built-in bookcases and an en suite bathroom.The second floor offers a large master suite with a recently renovated bathroom. Skylights help to illuminate the master bathroom that comprises approximately 150 square feet and includes a soaking tub and separate dressing room. There is a balcony off the second bedroom, an equally spacious third bedroom, and a renovated hall bathroom. The fourth floor can be used as an additional bedroom, office, or other purpose given its spacious, open plan and plentiful storage space.The basement offers 16-foot ceilings and can accommodate large-scale entertaining; it still maintains its original wet bar and fireplace. Outfitted with knotty-pine paneling, still in impeccable condition, this second living room opens out to an outdoor living area with fireplace that is shaded by a canopy of trees in summer. This level also provides a separate utility room, office, and powder room. This residence is located on a beautifully wooded lot in a quiet corner of the neighborhood only one block to Rock Creek Parkway, close to restaurants and retail establishments, and nightlife. Plans and recent estimates for certain upgrades and improvements have been developed and are available upon request. We welcome the visit of your architect, decorator, and other design professionals.
Location
State DC
County Washington
Zoning R-1-B
Rooms
Basement Rear Entrance, Fully Finished, Walkout Level, Daylight, Full
Main Level Bedrooms 1
Interior
Interior Features Attic, Family Room Off Kitchen, Breakfast Area, Dining Area, Primary Bath(s), Wood Floors
Hot Water Natural Gas
Heating Forced Air
Cooling Central A/C
Fireplaces Number 3
Equipment Dishwasher, Disposal, Dryer, Oven/Range - Gas, Refrigerator, Washer, Water Heater
Fireplace Y
Appliance Dishwasher, Disposal, Dryer, Oven/Range - Gas, Refrigerator, Washer, Water Heater
Heat Source Natural Gas
Exterior
Parking Features Garage Door Opener
Garage Spaces 2.0
Water Access N
Accessibility None
Attached Garage 1
Total Parking Spaces 2
Garage Y
Building
Story 3+
Sewer Public Sewer
Water Public
Architectural Style Split Foyer
Level or Stories 3+
Additional Building Above Grade, Below Grade
New Construction N
Schools
School District District Of Columbia Public Schools
Others
Senior Community No
Tax ID 2659//0018
Ownership Fee Simple
SqFt Source Estimated
Security Features Exterior Cameras,Security System
Special Listing Condition Standard
Read Less

Bought with Tara E Butler • City Chic Real Estate



