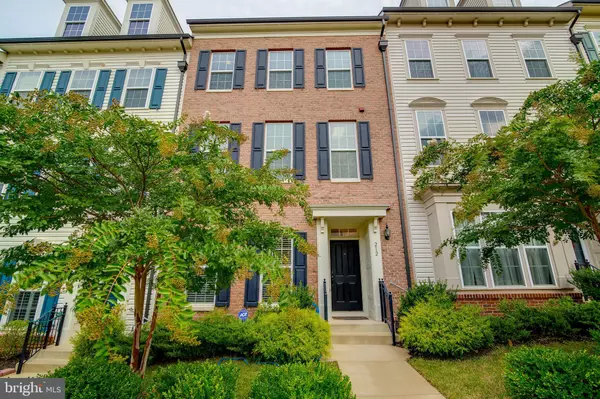For more information regarding the value of a property, please contact us for a free consultation.
212 ALMOND DR Stafford, VA 22554
Want to know what your home might be worth? Contact us for a FREE valuation!

Our team is ready to help you sell your home for the highest possible price ASAP
Key Details
Sold Price $389,000
Property Type Townhouse
Sub Type Interior Row/Townhouse
Listing Status Sold
Purchase Type For Sale
Square Footage 2,500 sqft
Price per Sqft $155
Subdivision Embrey Mill
MLS Listing ID VAST214830
Sold Date 10/31/19
Style Colonial
Bedrooms 4
Full Baths 2
Half Baths 1
HOA Fees $120/mo
HOA Y/N Y
Abv Grd Liv Area 2,500
Originating Board BRIGHT
Year Built 2014
Annual Tax Amount $3,405
Tax Year 2018
Lot Size 2,235 Sqft
Acres 0.05
Property Description
The Cavalier from the The New Dominion Collection is a 3 level townhome all above ground! This home has the 2 foot extension added so you will enjoy plenty of room to entertain family and friends! There are hardwood floors throughout the main entry level of the home! You will love the gorgeous kitchen with espresso cabinets, stainless steel appliances, gas stove, granite countertops and huge island with seating available for 6! The second level of this home has 3 bedrooms and a full bath with dual vanity. The perfect retreat after a long day is the private third level master suite! You will enjoy the luxurious tray ceiling, crown molding, huge walk-in closet, dual vanity and large shower with tile surround and bench! There is also a loft area outside the master suite where you can sit down with a book or to watch your favorite shows! Outside the home, you will enjoy the paver stone walkway from house to 2 car garage. Garage has an attic with ladder for storage. This home is located across the street from the soft block playground, community pool and Bistro! This community is very active with everything withing walking distance. You will enjoy walking/jogging/biking trails, community pool, exercise facility, dog park, soccer field, community Bistro and so much more as the community expands!
Location
State VA
County Stafford
Zoning PD2
Rooms
Other Rooms Primary Bedroom, Bedroom 2, Bedroom 3, Bedroom 4, Kitchen, Family Room, Loft, Bathroom 2, Primary Bathroom
Interior
Interior Features Carpet, Ceiling Fan(s), Combination Kitchen/Dining, Crown Moldings, Family Room Off Kitchen, Floor Plan - Open, Kitchen - Eat-In, Kitchen - Island, Kitchen - Table Space, Primary Bath(s), Recessed Lighting, Walk-in Closet(s), Wood Floors
Hot Water Natural Gas
Heating Forced Air
Cooling Central A/C, Ceiling Fan(s)
Flooring Hardwood, Ceramic Tile, Carpet
Equipment Built-In Microwave, Dishwasher, Disposal, Icemaker, Microwave, Oven/Range - Gas, Refrigerator, Stainless Steel Appliances, Water Heater
Fireplace N
Appliance Built-In Microwave, Dishwasher, Disposal, Icemaker, Microwave, Oven/Range - Gas, Refrigerator, Stainless Steel Appliances, Water Heater
Heat Source Natural Gas
Exterior
Parking Features Garage - Rear Entry, Garage Door Opener
Garage Spaces 2.0
Amenities Available Bike Trail, Community Center, Exercise Room, Jog/Walk Path, Pool - Outdoor, Soccer Field, Tot Lots/Playground
Water Access N
Accessibility None
Total Parking Spaces 2
Garage Y
Building
Story 3+
Sewer Public Sewer
Water Public
Architectural Style Colonial
Level or Stories 3+
Additional Building Above Grade, Below Grade
New Construction N
Schools
Elementary Schools Park Ridge
Middle Schools H.H. Poole
High Schools Colonial Forge
School District Stafford County Public Schools
Others
HOA Fee Include Snow Removal,Trash,Pool(s)
Senior Community No
Tax ID 29-G-2- -137
Ownership Fee Simple
SqFt Source Assessor
Special Listing Condition Standard
Read Less

Bought with Stephen D Frishmuth • Long & Foster Real Estate, Inc.



