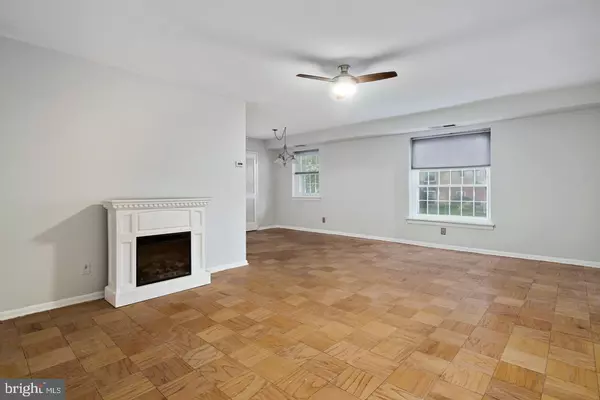For more information regarding the value of a property, please contact us for a free consultation.
4000 GYPSY LN #512 Philadelphia, PA 19129
Want to know what your home might be worth? Contact us for a FREE valuation!

Our team is ready to help you sell your home for the highest possible price ASAP
Key Details
Sold Price $180,000
Property Type Condo
Sub Type Condo/Co-op
Listing Status Sold
Purchase Type For Sale
Square Footage 1,054 sqft
Price per Sqft $170
Subdivision East Falls
MLS Listing ID PAPH832966
Sold Date 11/01/19
Style Contemporary,Unit/Flat
Bedrooms 2
Full Baths 2
Condo Fees $401/mo
HOA Y/N N
Abv Grd Liv Area 1,054
Originating Board BRIGHT
Year Built 1970
Annual Tax Amount $2,033
Tax Year 2020
Lot Dimensions 0.00 x 0.00
Property Description
This wonderful 2 bedroom in East Falls is for sale at the Gypsy Lane Condos! As you enter you'll see that the living room area provides an open floor plan that's beaming with natural light and provides tons of space for entertaining guests. Beautiful chandelier lighting and hardwood flooring are featured throughout this condo. Head into the kitchen, that provides plenty of cabinet, pantry and counter space for you to utilize. Then make your way to bedrooms where brand new carpets were just installed. You'll pass by the hall washer/dryer, and linen storage closet. Upon entering the master bedroom, you'll instantly see that it offers ample space. The master bedroom also features a walk in closet, and a private bath with lots of lighting. The second bedroom provides lots of closet space and large windows that allow for natural light to shine throughout, while the second bathroom offers wonderful lighting. Enjoy tons of amenities that this gated community at the Gypsy Lane Condos has to offer! These amenities include private parking lot, a pool, tennis courts, fitness center, picnic area, and the beautiful courtyards. Located close to I-76, Manayunk, Fairmount Park, Kelly Dr, and public transportation. Schedule your showing today!
Location
State PA
County Philadelphia
Area 19129 (19129)
Zoning RM2
Rooms
Other Rooms Living Room, Dining Room, Primary Bedroom, Bedroom 2, Kitchen, Bathroom 2, Primary Bathroom
Main Level Bedrooms 2
Interior
Interior Features Combination Dining/Living, Wood Floors, Butlers Pantry
Hot Water Electric
Heating Forced Air
Cooling Central A/C
Flooring Hardwood, Carpet
Fireplaces Number 1
Fireplaces Type Electric
Equipment Dishwasher, Disposal, Dryer - Front Loading, Oven/Range - Electric, Range Hood, Refrigerator, Washer - Front Loading
Fireplace Y
Appliance Dishwasher, Disposal, Dryer - Front Loading, Oven/Range - Electric, Range Hood, Refrigerator, Washer - Front Loading
Heat Source Electric
Laundry Has Laundry
Exterior
Utilities Available Cable TV
Amenities Available Tennis Courts, Pool - Outdoor, Club House, Fitness Center
Waterfront N
Water Access N
Accessibility None
Parking Type Parking Lot
Garage N
Building
Story 3+
Unit Features Garden 1 - 4 Floors
Sewer Public Sewer
Water Public
Architectural Style Contemporary, Unit/Flat
Level or Stories 3+
Additional Building Above Grade, Below Grade
Structure Type Dry Wall
New Construction N
Schools
School District The School District Of Philadelphia
Others
Pets Allowed Y
HOA Fee Include Common Area Maintenance,Ext Bldg Maint,Water,Trash,Snow Removal,Sewer,Lawn Maintenance,Cable TV,Parking Fee
Senior Community No
Tax ID 888210262
Ownership Condominium
Security Features Security Gate,Smoke Detector,24 hour security
Acceptable Financing Cash, Conventional
Listing Terms Cash, Conventional
Financing Cash,Conventional
Special Listing Condition Standard
Pets Description Dogs OK, Cats OK
Read Less

Bought with Vincent Minieri • VRA Realty
GET MORE INFORMATION




