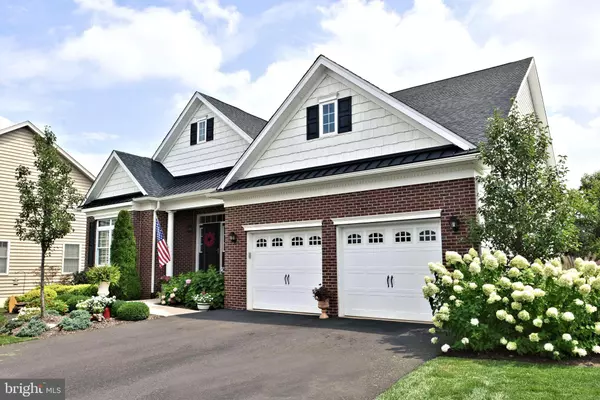For more information regarding the value of a property, please contact us for a free consultation.
124 BAYHILL DR North Wales, PA 19454
Want to know what your home might be worth? Contact us for a FREE valuation!

Our team is ready to help you sell your home for the highest possible price ASAP
Key Details
Sold Price $587,000
Property Type Single Family Home
Sub Type Detached
Listing Status Sold
Purchase Type For Sale
Square Footage 2,500 sqft
Price per Sqft $234
Subdivision Montgomery Preserve
MLS Listing ID PAMC622482
Sold Date 10/30/19
Style Cape Cod
Bedrooms 3
Full Baths 4
HOA Fees $293/mo
HOA Y/N Y
Abv Grd Liv Area 2,500
Originating Board BRIGHT
Year Built 2015
Annual Tax Amount $6,241
Tax Year 2020
Lot Size 8,393 Sqft
Acres 0.19
Lot Dimensions 76.00 x 0.00
Property Description
*** OPEN HOUSE 9/15 FROM 2 TO 4****Beauty has an address! 124 Bayhill Drive. Pictures don't do this home justice. Enter into a dramatic two story foyer with beautiful chandlier and upgraded hardwood floors. As you continue through to the living room you will be awed by the bright and airy open floor plan. Gas fireplace in the living room that opens to the ultra kitchen and formal dining room with coffered ceiling. The gorgeous kitchen is shouting of beauty with its granite counter tops, stylish backsplash, stainless appliances, and a view of the private backyard. The master bedroom is enhanced by the coffered ceiling, large walk-in closet and stunning bathroom. The second floor comes complete with large bedroom, sitting room and full bath. All the lighting has been upgraded which only adds to the outstanding appearance of this home. Plantation shutters set an air of elegance throughout. Partial finished basement is perfect for a studio or play room for the grandkids. Ideally located to all major highways, Montgomery Mall, lots of restaurants, and public transportation. Square footage is incorrect in court records
Location
State PA
County Montgomery
Area Montgomery Twp (10646)
Zoning R3B
Rooms
Other Rooms Living Room, Dining Room, Primary Bedroom, Bedroom 2, Bedroom 3, Kitchen, Loft, Office, Hobby Room
Basement Full, Outside Entrance, Partially Finished, Sump Pump, Walkout Stairs
Main Level Bedrooms 2
Interior
Interior Features Kitchen - Island, Kitchen - Eat-In
Heating Forced Air
Cooling Central A/C
Flooring Hardwood
Fireplaces Number 1
Heat Source Natural Gas
Exterior
Garage Garage - Front Entry, Garage Door Opener, Inside Access
Garage Spaces 4.0
Waterfront N
Water Access N
Accessibility None
Parking Type Attached Garage, Driveway
Attached Garage 2
Total Parking Spaces 4
Garage Y
Building
Story 2
Sewer Public Sewer
Water Public
Architectural Style Cape Cod
Level or Stories 2
Additional Building Above Grade, Below Grade
New Construction N
Schools
School District North Penn
Others
HOA Fee Include Common Area Maintenance,Health Club,Lawn Care Front,Lawn Care Rear,Lawn Care Side,Lawn Maintenance,Pool(s),Recreation Facility,Road Maintenance,Snow Removal,Trash
Senior Community Yes
Age Restriction 55
Tax ID 46-00-00076-081
Ownership Fee Simple
SqFt Source Assessor
Horse Property N
Special Listing Condition Standard
Read Less

Bought with Kim L Gammon • Coldwell Banker Hearthside-Doylestown
GET MORE INFORMATION




