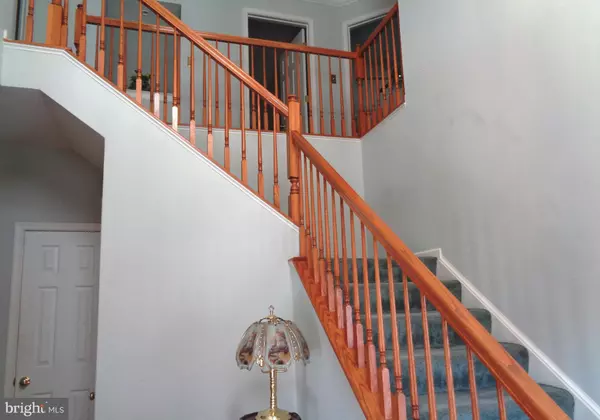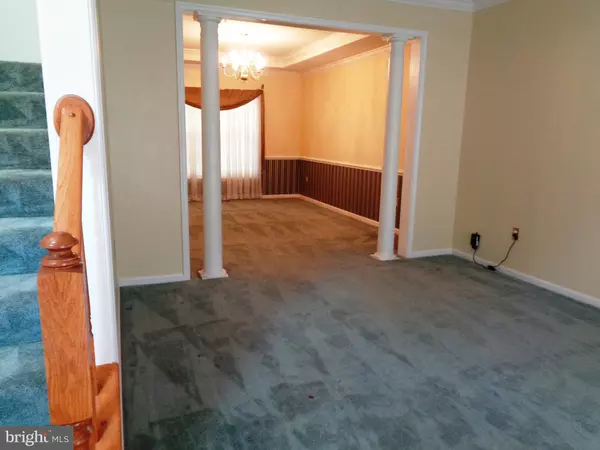For more information regarding the value of a property, please contact us for a free consultation.
16402 ALCONBURY DR Bowie, MD 20716
Want to know what your home might be worth? Contact us for a FREE valuation!

Our team is ready to help you sell your home for the highest possible price ASAP
Key Details
Sold Price $475,000
Property Type Single Family Home
Sub Type Detached
Listing Status Sold
Purchase Type For Sale
Square Footage 3,254 sqft
Price per Sqft $145
Subdivision Mitchellville East
MLS Listing ID MDPG541488
Sold Date 10/29/19
Style Colonial
Bedrooms 4
Full Baths 3
Half Baths 1
HOA Fees $17/ann
HOA Y/N Y
Abv Grd Liv Area 3,254
Originating Board BRIGHT
Year Built 2000
Annual Tax Amount $7,529
Tax Year 2019
Lot Size 10,808 Sqft
Acres 0.25
Property Description
You'll love the huge Master Suite with a cozy sitting room. Beautiful 2018 upgraded Kitchen with granite, gas cooking island, and double ovens. Enjoy the Sauna after your exercise on the lower level. Roof - 2017, Washer & Dryer - 2016, Trane HVAC - 2013. Large Rec Room with new Berber carpet and Sauna next to a full bath. Big storage room with shelves galore. Community Walking and Biking Trails. Close to Allen Pond and shopping.
Location
State MD
County Prince Georges
Zoning RR
Rooms
Other Rooms Living Room, Dining Room, Primary Bedroom, Bedroom 2, Bedroom 3, Bedroom 4, Kitchen, Family Room, Office, Bathroom 2, Primary Bathroom
Basement Other
Interior
Interior Features Attic, Ceiling Fan(s), Chair Railings, Crown Moldings, Family Room Off Kitchen, Formal/Separate Dining Room, Kitchen - Gourmet, Kitchen - Island, Primary Bath(s), Sauna, Skylight(s), Stall Shower, Walk-in Closet(s), Window Treatments, Wood Floors
Hot Water Natural Gas
Heating Forced Air, Heat Pump - Electric BackUp
Cooling Ceiling Fan(s), Central A/C
Flooring Hardwood, Carpet
Fireplaces Number 1
Equipment Built-In Microwave, Cooktop, Disposal, Dryer, Exhaust Fan, Microwave, Oven - Double, Refrigerator, Washer, Water Heater
Fireplace Y
Appliance Built-In Microwave, Cooktop, Disposal, Dryer, Exhaust Fan, Microwave, Oven - Double, Refrigerator, Washer, Water Heater
Heat Source Natural Gas, Electric
Exterior
Parking Features Garage - Front Entry, Garage Door Opener
Garage Spaces 2.0
Utilities Available Natural Gas Available, Cable TV, Electric Available
Water Access N
Roof Type Composite
Accessibility None
Attached Garage 2
Total Parking Spaces 2
Garage Y
Building
Lot Description Backs to Trees
Story 3+
Sewer Public Sewer
Water Public
Architectural Style Colonial
Level or Stories 3+
Additional Building Above Grade, Below Grade
Structure Type Dry Wall
New Construction N
Schools
Elementary Schools Northview
Middle Schools Benjamin Tasker
High Schools Bowie
School District Prince George'S County Public Schools
Others
Senior Community No
Tax ID 17072949600
Ownership Fee Simple
SqFt Source Assessor
Horse Property N
Special Listing Condition Standard
Read Less

Bought with Juan Umanzor Jr. • Long & Foster Real Estate, Inc.



