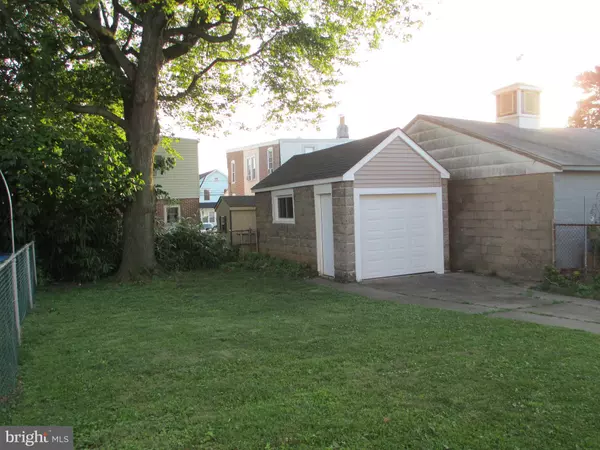For more information regarding the value of a property, please contact us for a free consultation.
102 E RAMBLER AVE Glenolden, PA 19036
Want to know what your home might be worth? Contact us for a FREE valuation!

Our team is ready to help you sell your home for the highest possible price ASAP
Key Details
Sold Price $187,900
Property Type Single Family Home
Sub Type Twin/Semi-Detached
Listing Status Sold
Purchase Type For Sale
Square Footage 1,316 sqft
Price per Sqft $142
Subdivision None Available
MLS Listing ID PADE496624
Sold Date 10/28/19
Style A-Frame
Bedrooms 3
Full Baths 1
HOA Y/N N
Abv Grd Liv Area 1,316
Originating Board BRIGHT
Year Built 1925
Annual Tax Amount $4,410
Tax Year 2018
Lot Size 4,138 Sqft
Acres 0.09
Lot Dimensions 32.50 x 127.95
Property Description
Welcome to 102 E Rambler Rd! One of Glenolden's finest! This home was completely renovated all within the last 2 years. The first floor features an open concept kitchen which flows into the beautiful dining room. The living room features an original fireplace and a front porch that has been turned into a 4 season room! Top floor features 3 nice sized bedrooms. The master bedroom features a custom tiered ceiling that will blow you away! A recently renovated 4 piece bathroom makes up the upper floor. Other Renovations/upgrades include: Windows, Roof, Siding, Kitchen cabinets, Granite countertops, Tile backsplash, Stainless Steel appliances,Re-finished hardwood floors on main floor, Carpet & Paint. As well as Central A/C, Heater & Hot Water Heater installed in 2018! The front steps have also been recently replaced, plus the addition of a rear deck and a new garage door. This one will not last long!
Location
State PA
County Delaware
Area Glenolden Boro (10421)
Zoning RES
Rooms
Basement Full
Main Level Bedrooms 3
Interior
Hot Water Electric
Heating Hot Water
Cooling Central A/C
Equipment Built-In Microwave
Fireplace Y
Appliance Built-In Microwave
Heat Source Electric
Exterior
Parking Features Garage - Front Entry
Garage Spaces 1.0
Utilities Available Cable TV
Water Access N
Accessibility 2+ Access Exits
Total Parking Spaces 1
Garage Y
Building
Story 2
Sewer Public Sewer
Water Public
Architectural Style A-Frame
Level or Stories 2
Additional Building Above Grade, Below Grade
New Construction N
Schools
High Schools Interboro
School District Interboro
Others
Pets Allowed Y
Senior Community No
Tax ID 21-00-01549-00
Ownership Fee Simple
SqFt Source Assessor
Acceptable Financing Conventional, FHA
Listing Terms Conventional, FHA
Financing Conventional,FHA
Special Listing Condition Standard
Pets Allowed No Pet Restrictions
Read Less

Bought with Thomas Martin • Sun East Realty



