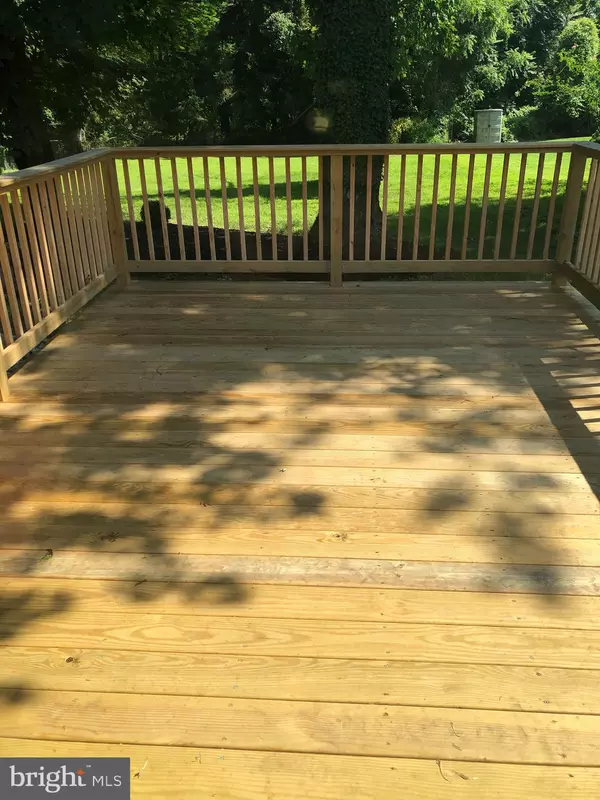For more information regarding the value of a property, please contact us for a free consultation.
1188 LOG COLLEGE DR Warminster, PA 18974
Want to know what your home might be worth? Contact us for a FREE valuation!

Our team is ready to help you sell your home for the highest possible price ASAP
Key Details
Sold Price $339,000
Property Type Single Family Home
Sub Type Detached
Listing Status Sold
Purchase Type For Sale
Square Footage 1,450 sqft
Price per Sqft $233
Subdivision Hartsville Park
MLS Listing ID PABU475498
Sold Date 08/28/19
Style Split Level
Bedrooms 4
Full Baths 1
Half Baths 1
HOA Y/N N
Abv Grd Liv Area 1,450
Originating Board BRIGHT
Year Built 1963
Annual Tax Amount $4,013
Tax Year 2019
Lot Size 0.340 Acres
Acres 0.34
Lot Dimensions 75.00 x 197.00
Property Description
Beautiful Hartsville Park four bedroom split level home that has been updated throughout. Enter through the front door to dramatic vaulted cathedral ceilings with skylights and hardwood floors. Spacious living room that leads into an eat in kitchen with new cabinets new appliances and granite countertops. Walk out to your new elevated deck overlooking a park like backyard. Second floor has three bedrooms and a full bathroom with custom cabinetry. Lower level includes another bedroom a half bathroom and a family room that opens to a patio that is great for entertaining. Make your appointment today.
Location
State PA
County Bucks
Area Warminster Twp (10149)
Zoning R2
Rooms
Main Level Bedrooms 1
Interior
Hot Water Natural Gas
Heating Central, Forced Air
Cooling Central A/C
Flooring Hardwood
Equipment Built-In Microwave, Dishwasher, Disposal, Oven/Range - Gas, Washer/Dryer Hookups Only, Water Heater
Furnishings No
Fireplace N
Appliance Built-In Microwave, Dishwasher, Disposal, Oven/Range - Gas, Washer/Dryer Hookups Only, Water Heater
Heat Source Natural Gas
Laundry Hookup
Exterior
Exterior Feature Deck(s), Patio(s)
Garage Garage Door Opener
Garage Spaces 3.0
Utilities Available Cable TV, Natural Gas Available
Waterfront N
Water Access N
Roof Type Architectural Shingle
Accessibility 2+ Access Exits
Porch Deck(s), Patio(s)
Parking Type Attached Garage, Driveway
Attached Garage 1
Total Parking Spaces 3
Garage Y
Building
Lot Description Backs to Trees
Story 2
Foundation Crawl Space
Sewer Public Sewer
Water Public
Architectural Style Split Level
Level or Stories 2
Additional Building Above Grade, Below Grade
Structure Type Cathedral Ceilings
New Construction N
Schools
School District Centennial
Others
Pets Allowed N
Senior Community No
Tax ID 49-039-003
Ownership Fee Simple
SqFt Source Estimated
Acceptable Financing FHA, Cash, Conventional
Horse Property N
Listing Terms FHA, Cash, Conventional
Financing FHA,Cash,Conventional
Special Listing Condition Standard
Read Less

Bought with Kevin Sweeney • RE/MAX One Realty
GET MORE INFORMATION




