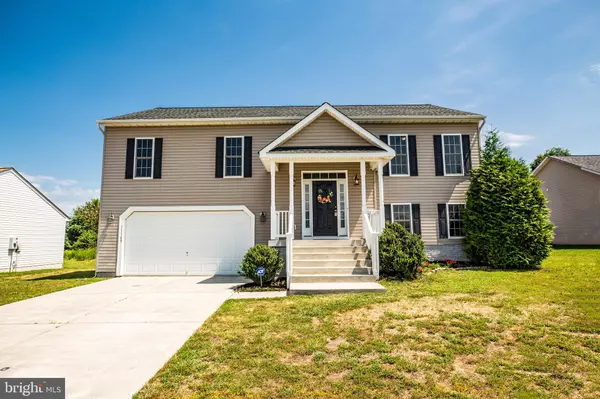For more information regarding the value of a property, please contact us for a free consultation.
11169 AFFIRMED CT Ruther Glen, VA 22546
Want to know what your home might be worth? Contact us for a FREE valuation!

Our team is ready to help you sell your home for the highest possible price ASAP
Key Details
Sold Price $249,800
Property Type Single Family Home
Sub Type Detached
Listing Status Sold
Purchase Type For Sale
Square Footage 2,928 sqft
Price per Sqft $85
Subdivision Belmont At Carmel Church
MLS Listing ID VACV120544
Sold Date 10/24/19
Style Split Foyer
Bedrooms 4
Full Baths 3
HOA Fees $43/mo
HOA Y/N Y
Abv Grd Liv Area 1,464
Originating Board BRIGHT
Year Built 2009
Annual Tax Amount $1,708
Tax Year 2018
Lot Size 7,810 Sqft
Acres 0.18
Property Description
ABSOLUTELY IMMACULATE & MOVE IN READY HOME WITH BRAND NEW CARPET LOCATED JUST MINUTES TO 95! PERFECT COMMUTING DISTANCE TO BOTH RICHMOND & FREDERICKSBURG! DO YOU NEED A HOME WITH AN EXTRA LARGE GARAGE OR STORAGE SPACE? THIS HOME HAS IT WITH AN OVERSIZED DEEP GARAGE THAT CAN FIT UP TO 4 CARS IN IT! THIS HOME ALSO HAS GREAT, SPACIOUS ROOM SIZES INSIDE! THE FAMILY ROOM IS QUITE LARGE WITH VAULTED CEILINGS! THERE IS A GREAT, SUNNY KITCHEN WITH NICE COUNTER & CABINET SPACE & PLENTY OF ROOM FOR A LARGE KITCHEN TABLE! THERE IS ALSO A SEPARATE FORMAL DINING ROOM OR USE IT AS A WONDERFUL OFFICE! THE MASTER SUITE IS A GREAT SIZE WITH IT'S OWN PRIVATE, MASTER BATHROOM! 2 MORE SPACIOUS BEDROOMS UPSTAIRS WITH ANOTHER FULL BATHROOM! DOWNSTAIRS YOU HAVE A 4TH BEDROOM AND ANOTHER GREAT ROOM! THE BACKYARD IS NICE AND PRIVATE, THERE IS A GOOD SIZE DECK AND THIS PROPERTY BACKS TO FARMLAND!THIS IS A UNIQUE PROPERTY IN THE NEIGHBORHOOD SO DON'T MISS OUT!
Location
State VA
County Caroline
Zoning PRD
Rooms
Basement Full, Fully Finished, Walkout Level
Interior
Interior Features Breakfast Area, Carpet, Ceiling Fan(s), Dining Area, Family Room Off Kitchen, Formal/Separate Dining Room, Kitchen - Eat-In, Kitchen - Table Space, Pantry
Hot Water Natural Gas
Heating Central
Cooling Central A/C, Ceiling Fan(s)
Equipment Built-In Microwave, Dishwasher, Disposal, Refrigerator
Fireplace N
Appliance Built-In Microwave, Dishwasher, Disposal, Refrigerator
Heat Source Natural Gas
Exterior
Parking Features Garage - Front Entry, Garage Door Opener
Garage Spaces 8.0
Amenities Available Tot Lots/Playground
Water Access N
Accessibility None
Attached Garage 4
Total Parking Spaces 8
Garage Y
Building
Story 2
Sewer Public Sewer
Water Public
Architectural Style Split Foyer
Level or Stories 2
Additional Building Above Grade, Below Grade
New Construction N
Schools
High Schools Caroline
School District Caroline County Public Schools
Others
HOA Fee Include Trash,Snow Removal
Senior Community No
Tax ID 82A-6-206
Ownership Fee Simple
SqFt Source Estimated
Special Listing Condition Standard
Read Less

Bought with Tristin Lucas • Samson Properties



