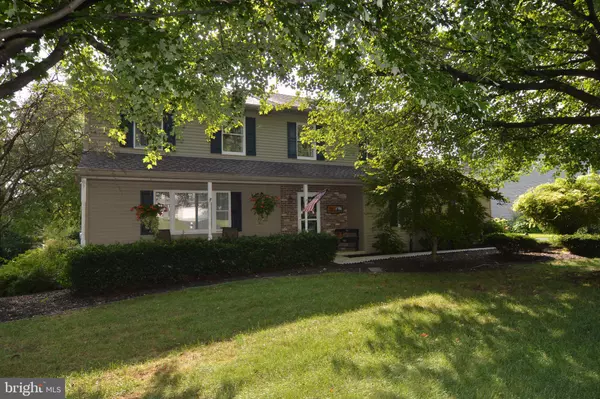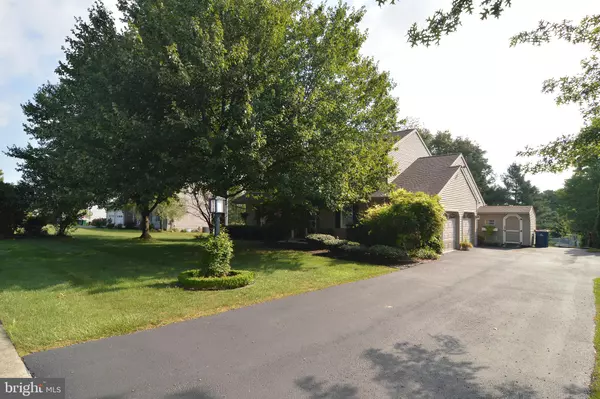For more information regarding the value of a property, please contact us for a free consultation.
117 CONESTOGA DR Reading, PA 19608
Want to know what your home might be worth? Contact us for a FREE valuation!

Our team is ready to help you sell your home for the highest possible price ASAP
Key Details
Sold Price $269,900
Property Type Single Family Home
Sub Type Detached
Listing Status Sold
Purchase Type For Sale
Square Footage 2,978 sqft
Price per Sqft $90
Subdivision Shiloh Hills
MLS Listing ID PABK346100
Sold Date 10/17/19
Style Traditional
Bedrooms 4
Full Baths 2
HOA Y/N N
Abv Grd Liv Area 2,558
Originating Board BRIGHT
Year Built 1986
Annual Tax Amount $6,089
Tax Year 2019
Lot Size 0.380 Acres
Acres 0.38
Lot Dimensions 0.00 x 0.00
Property Description
This wonderful home sits in the Shiloh Hills community in the Wilson school district. It is a very spacious home with 4 bedrooms, 2.5 baths, a finished basement, covered deck and an inviting swimming pool. The home literally has so much to offer and the owners have really enjoyed living here for the last 30 years! Immediately you will notice the curb appeal that is accentuated by mature landscaping and newer siding. There is a large "country" porch for relaxing. The floor plan features very large rooms on the main level including a formal living and dining room. The eat-in kitchen is very spacious and bright and well-equipped with lots of cabinets and 2 pantries for more storage. The kitchen is open to the family room which leads out to the outdoor paradise. You can relax and enjoy your huge deck with awning. This overlooks the pool and remainder of the large yard. This home also features a really cool water feature that has a water fall and really makes the yard feel private. On the second floor there are four spacious bedroom which includes a master bedroom with en suite bath. You will notice that the bedrooms really are a nice size compared to what they build today. There is yet another living space to enjoy in this home and that is the finished basement. There is a nice family room which adds a nice amount to the overall living space. Tons of additional storage in the basement as well. The sellers have kept after the home and updated a number of items along the way. The gas furnace and A/C are new from 2009. The roof, siding, gutters and soffit were replaced after the hail storm in 2014. Water heater new in 2013. You will love this home and all that the area has to offer. Super easy access to schools and all major highways since you are so close to Route 222. The community is completely walkable and this home is something that you will be able to enjoy for years to come! One year warranty with acceptable agreement.
Location
State PA
County Berks
Area Spring Twp (10280)
Zoning RES
Rooms
Other Rooms Living Room, Dining Room, Bedroom 2, Bedroom 3, Bedroom 4, Kitchen, Family Room, Foyer, Breakfast Room, Bathroom 2, Attic, Primary Bathroom, Half Bath
Basement Full, Fully Finished, Outside Entrance, Shelving, Sump Pump, Workshop
Interior
Interior Features Attic, Breakfast Area, Built-Ins, Carpet, Ceiling Fan(s), Dining Area, Family Room Off Kitchen, Floor Plan - Traditional, Kitchen - Eat-In, Kitchen - Table Space, Primary Bath(s), Pantry, Walk-in Closet(s)
Hot Water Natural Gas
Heating Forced Air
Cooling Central A/C
Flooring Carpet, Tile/Brick
Equipment Built-In Microwave, Dishwasher, Disposal, Oven/Range - Gas, Refrigerator, Stainless Steel Appliances, Water Conditioner - Owned
Fireplace N
Appliance Built-In Microwave, Dishwasher, Disposal, Oven/Range - Gas, Refrigerator, Stainless Steel Appliances, Water Conditioner - Owned
Heat Source Natural Gas
Laundry Basement
Exterior
Exterior Feature Deck(s), Porch(es)
Parking Features Garage - Side Entry, Inside Access, Garage Door Opener
Garage Spaces 6.0
Pool Above Ground
Utilities Available Cable TV
Water Access N
Roof Type Pitched,Shingle
Accessibility None
Porch Deck(s), Porch(es)
Attached Garage 2
Total Parking Spaces 6
Garage Y
Building
Lot Description Front Yard, Landscaping, Level, Open, Pond, Rear Yard, SideYard(s)
Story 2
Foundation Concrete Perimeter
Sewer Public Sewer
Water Public
Architectural Style Traditional
Level or Stories 2
Additional Building Above Grade, Below Grade
New Construction N
Schools
High Schools Wilson
School District Wilson
Others
Senior Community No
Tax ID 80-4385-13-12-9705
Ownership Fee Simple
SqFt Source Assessor
Acceptable Financing Cash, Conventional, FHA, VA, USDA
Listing Terms Cash, Conventional, FHA, VA, USDA
Financing Cash,Conventional,FHA,VA,USDA
Special Listing Condition Standard
Read Less

Bought with Christine L Storms • RE/MAX Of Reading



