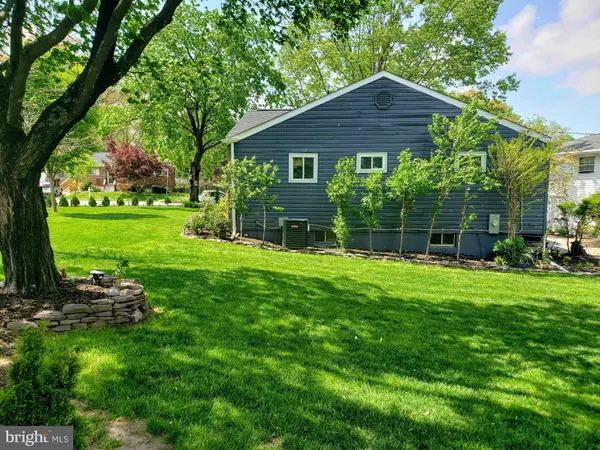For more information regarding the value of a property, please contact us for a free consultation.
298 CROSS CREEK DR Glen Burnie, MD 21061
Want to know what your home might be worth? Contact us for a FREE valuation!

Our team is ready to help you sell your home for the highest possible price ASAP
Key Details
Sold Price $335,000
Property Type Single Family Home
Sub Type Detached
Listing Status Sold
Purchase Type For Sale
Square Footage 1,804 sqft
Price per Sqft $185
Subdivision The Highlands
MLS Listing ID MDAA378480
Sold Date 10/16/19
Style Ranch/Rambler
Bedrooms 5
Full Baths 2
HOA Y/N N
Abv Grd Liv Area 1,229
Originating Board BRIGHT
Year Built 1966
Annual Tax Amount $2,673
Tax Year 2018
Lot Size 10,000 Sqft
Acres 0.23
Property Description
Amazingly remodeled rancher nestled in the well established Oakwood community of Glen Burnie. Owner has spared no details in renovating this charming rancher. For starters, house boasts of brand new roof shingles with new plywood sheathing, all new flooring and sub-flooring throughout the home. New HVAC system. New water lines, water heater and the list goes on... plus lest I forget, completely brand new upscale stainless steel kitchen appliances and front loading Washer/Dryer convey! This beautiful piece of luxury is complemented by a well manicured yard with 2 decks and a large patio for your outdoor relaxation and entertainment. Seller is highly motivated and will assist buyer with some closing costs. All offers will be presented same day. Property is already FHA appraised at $345K. Home Inspection done and minor repairs noted completed already. Disregard the number of days on the market. previous buyer unable to secure financing. Home ready for new owners.
Location
State MD
County Anne Arundel
Zoning R5
Rooms
Basement Full, Fully Finished
Main Level Bedrooms 3
Interior
Heating Central
Cooling Central A/C
Fireplace N
Heat Source Natural Gas
Exterior
Water Access N
Accessibility 36\"+ wide Halls
Garage N
Building
Story 2
Sewer Public Sewer
Water Public
Architectural Style Ranch/Rambler
Level or Stories 2
Additional Building Above Grade, Below Grade
New Construction N
Schools
Elementary Schools Southgate
Middle Schools Old Mill Middle North
High Schools Old Mill
School District Anne Arundel County Public Schools
Others
Senior Community No
Tax ID 020343013753800
Ownership Fee Simple
SqFt Source Assessor
Special Listing Condition Standard
Read Less

Bought with Joseph J Grimes • Douglas Realty, LLC



