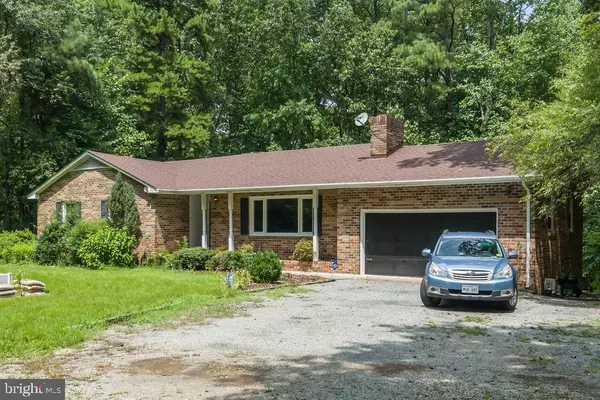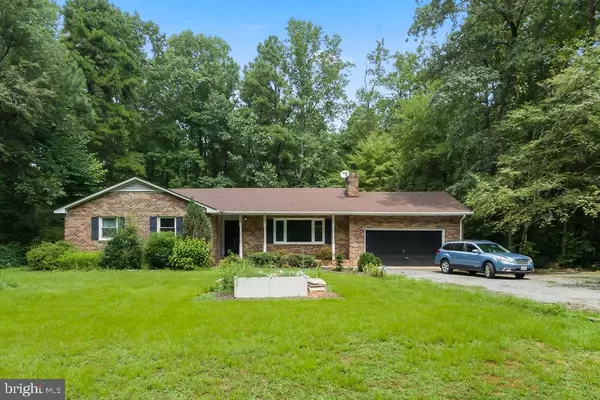For more information regarding the value of a property, please contact us for a free consultation.
20047 HERRING CREEK RD Ruther Glen, VA 22546
Want to know what your home might be worth? Contact us for a FREE valuation!

Our team is ready to help you sell your home for the highest possible price ASAP
Key Details
Sold Price $203,000
Property Type Single Family Home
Sub Type Detached
Listing Status Sold
Purchase Type For Sale
Square Footage 2,120 sqft
Price per Sqft $95
Subdivision None Available
MLS Listing ID VACV120734
Sold Date 10/11/19
Style Ranch/Rambler
Bedrooms 3
Full Baths 3
HOA Y/N N
Abv Grd Liv Area 1,568
Originating Board BRIGHT
Year Built 1976
Annual Tax Amount $1,813
Tax Year 2019
Lot Size 21.200 Acres
Acres 21.2
Lot Dimensions The home is listed with 4 other lots. 103-5-5, 103-5-4, 103-5-2, and 103-5-1A. All lots together are 21.2 acres.
Property Description
The home out in the woods that you have been looking for. This 3 bedroom, 3 bath, brick Rambler with a basement sits on 5 lots which total 21.2 acres and has a lot of potential. The main level has a living room with a wood-burning fireplace, brick hearth, mantle, and shelving. The kitchen and dining room are located at the back of the home. The master bedroom has an attached master bath. On the upper level there are two more bedrooms and a full bath with a laundry area. The basement is partially finished, and contains a bedroom (not to code) with an attached full bath. There is also a den with a wood-burning fireplace with a brick hearth and mantle, and a bar as well. Also in the basement is a large rec room and a workshop area. There is easy access to the secluded backyard from the workshop. Attached to the house is a 2 car garage, and there is another detached 2 car garage with stairs to a floored attic area for storage. More storage can be found near the home in a shed. The 21 acres is mostly wooded. The home is sold as-is. Septic percs for a 2 bedroom. For more information, please email or call.
Location
State VA
County Caroline
Zoning RP
Rooms
Other Rooms Dining Room, Primary Bedroom, Bedroom 2, Bedroom 3, Kitchen, Family Room, Den, Other, Office, Workshop, Bathroom 2, Bathroom 3, Primary Bathroom
Basement Full
Main Level Bedrooms 3
Interior
Interior Features Attic, Built-Ins, Carpet, Ceiling Fan(s), Entry Level Bedroom, Floor Plan - Traditional, Formal/Separate Dining Room, Kitchen - Country, Primary Bath(s)
Hot Water Electric
Heating Heat Pump(s)
Cooling Central A/C, Ceiling Fan(s)
Flooring Carpet, Vinyl
Fireplaces Number 2
Fireplaces Type Brick, Fireplace - Glass Doors, Mantel(s), Wood
Equipment Cooktop, Dishwasher, Dryer, Oven - Wall, Refrigerator, Washer
Fireplace Y
Appliance Cooktop, Dishwasher, Dryer, Oven - Wall, Refrigerator, Washer
Heat Source Electric
Laundry Main Floor
Exterior
Exterior Feature Deck(s)
Parking Features Garage - Front Entry, Garage Door Opener
Garage Spaces 4.0
Utilities Available Phone
Water Access N
View Trees/Woods
Roof Type Asphalt
Accessibility None
Porch Deck(s)
Attached Garage 2
Total Parking Spaces 4
Garage Y
Building
Lot Description Additional Lot(s), Trees/Wooded
Story 2
Foundation Block
Sewer On Site Septic
Water Well
Architectural Style Ranch/Rambler
Level or Stories 2
Additional Building Above Grade, Below Grade
Structure Type Dry Wall
New Construction N
Schools
Elementary Schools Bowling Green
Middle Schools Caroline
High Schools Caroline
School District Caroline County Public Schools
Others
Senior Community No
Tax ID 103-5-3
Ownership Fee Simple
SqFt Source Estimated
Security Features Security System
Acceptable Financing Cash, Conventional, FHA 203(k), Negotiable
Listing Terms Cash, Conventional, FHA 203(k), Negotiable
Financing Cash,Conventional,FHA 203(k),Negotiable
Special Listing Condition Standard
Read Less

Bought with John B Foster • Make Impact Real Estate



