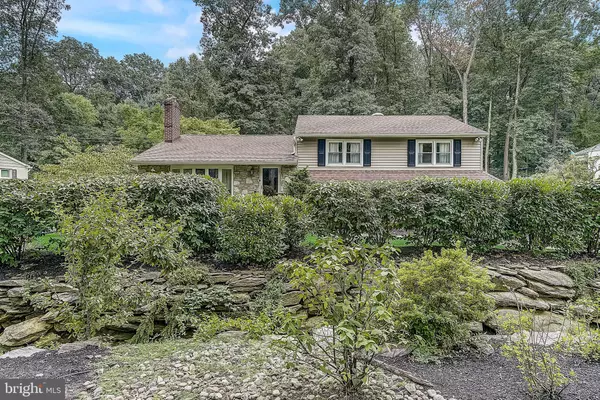For more information regarding the value of a property, please contact us for a free consultation.
2315 WILLOW BROOK DR Huntingdon Valley, PA 19006
Want to know what your home might be worth? Contact us for a FREE valuation!

Our team is ready to help you sell your home for the highest possible price ASAP
Key Details
Sold Price $410,000
Property Type Single Family Home
Sub Type Detached
Listing Status Sold
Purchase Type For Sale
Square Footage 3,296 sqft
Price per Sqft $124
Subdivision Huntingdon Valley
MLS Listing ID PAMC621382
Sold Date 10/07/19
Style Split Level
Bedrooms 3
Full Baths 2
Half Baths 1
HOA Y/N N
Abv Grd Liv Area 2,736
Originating Board BRIGHT
Year Built 1956
Annual Tax Amount $8,215
Tax Year 2020
Lot Size 0.619 Acres
Acres 0.62
Lot Dimensions 105.00 x 0.00
Property Description
Come home to a secluded retreat on over half an acre with you own private stream in the sought-after Frazier Woods. Bordering the Huntingdon Valley Country Club, savor this classic expanded split level with a contemporary vibe. Enter into the Foyer with hardwood floors and living room with gorgeous fireplace that is sun drenched by an enormous Pella casement bow window. The open floor plan reaches through the dining room into the a kitchen large enough for the most discerning home chef. The newly remodeled porch (2019) is the gateway to a completely secluded backyard with fieldstone and brick walkways. The Rural setting allows the eye to wander freely into the wooded landscape beyond the fully fenced in yard. The lower level opens to a 650 ft Great Room complete with a massive stone fireplace and thoroughly unique granite flooring, an entertainer's dream house. Specially designed remote control blinds for privacy. Garage has industrial outlet in the garage for electric car charging.
Location
State PA
County Montgomery
Area Upper Moreland Twp (10659)
Zoning R2
Rooms
Other Rooms Living Room, Dining Room, Primary Bedroom, Bedroom 2, Kitchen, Family Room, Basement, Great Room, Laundry, Bathroom 1, Primary Bathroom
Basement Full
Interior
Interior Features Ceiling Fan(s), Combination Dining/Living, Floor Plan - Open, Stall Shower, Wood Floors
Hot Water Oil
Heating Baseboard - Hot Water
Cooling Central A/C
Flooring Hardwood, Stone
Fireplaces Number 2
Fireplaces Type Gas/Propane
Equipment Built-In Microwave, Oven - Single, Refrigerator, Dishwasher, Disposal, Washer, Dryer
Fireplace Y
Window Features Bay/Bow
Appliance Built-In Microwave, Oven - Single, Refrigerator, Dishwasher, Disposal, Washer, Dryer
Heat Source Oil
Laundry Main Floor
Exterior
Exterior Feature Patio(s)
Garage Garage - Side Entry
Garage Spaces 6.0
Fence Vinyl, Fully, Chain Link
Waterfront N
Water Access N
View Creek/Stream, Trees/Woods
Roof Type Shingle
Accessibility None
Porch Patio(s)
Parking Type Attached Garage
Attached Garage 2
Total Parking Spaces 6
Garage Y
Building
Story 1.5
Sewer Public Sewer
Water Public
Architectural Style Split Level
Level or Stories 1.5
Additional Building Above Grade, Below Grade
New Construction N
Schools
School District Upper Moreland
Others
Senior Community No
Tax ID 59-00-18685-003
Ownership Fee Simple
SqFt Source Assessor
Special Listing Condition Standard
Read Less

Bought with Anne P Langeler • BHHS Fox & Roach-Doylestown
GET MORE INFORMATION




