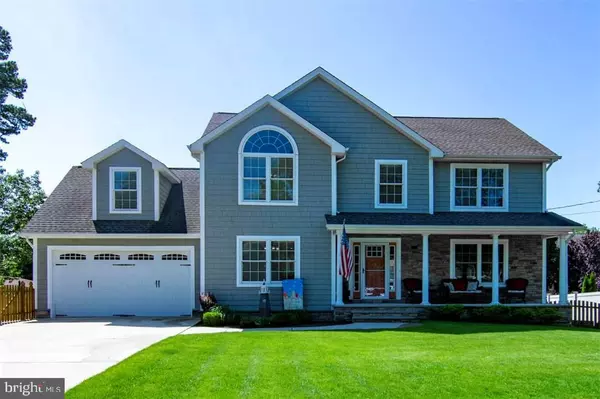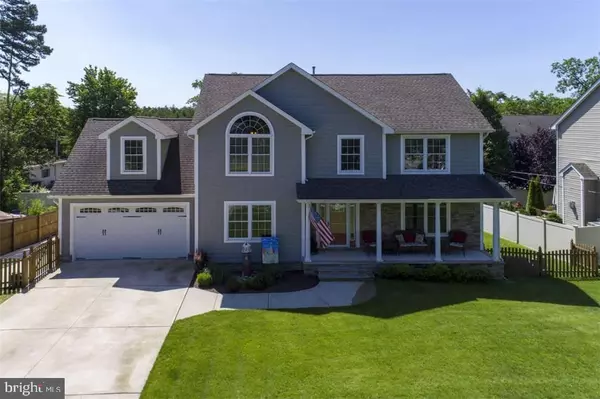For more information regarding the value of a property, please contact us for a free consultation.
41 LAYTON AVE Pine Beach, NJ 08741
Want to know what your home might be worth? Contact us for a FREE valuation!

Our team is ready to help you sell your home for the highest possible price ASAP
Key Details
Sold Price $426,900
Property Type Single Family Home
Sub Type Detached
Listing Status Sold
Purchase Type For Sale
Square Footage 2,401 sqft
Price per Sqft $177
Subdivision Berkeley
MLS Listing ID NJOC140154
Sold Date 10/03/19
Style Colonial
Bedrooms 4
Full Baths 2
Half Baths 1
HOA Y/N N
Abv Grd Liv Area 2,401
Originating Board JSMLS
Year Built 2012
Annual Tax Amount $6,988
Tax Year 2018
Lot Size 10,830 Sqft
Acres 0.25
Lot Dimensions 95x114
Property Description
This custom colonial includes several builders upgrades such as hardwood throughout, a spacious gorgeous kitchen with an oversized island . Formal dining room,huge living/family room open floor plan and custom floor to ceiling stone fireplace are sure to impress! The master bedroom boasts an oversized walk in-closet (leads to separate laundry room) and a master bathroom with double sinks and a huge walk in shower. The additional 3 bedrooms are the perfect size and have close access to a full bathroom that has recently been upgraded with trendy shiplap. The walk out basement is constructed with superior walls, is heated/air-conditioned and is ready to be finished. The backyard is a summer oasis complete with a fire pit and an above ground pool built right into the multi level decking.
Location
State NJ
County Ocean
Area Berkeley Twp (21506)
Zoning RESIDENTIA
Rooms
Basement Full, Heated, Walkout Level
Interior
Interior Features Attic, Window Treatments, Ceiling Fan(s), Pantry, Stall Shower
Hot Water Natural Gas
Heating Forced Air, Zoned
Cooling Central A/C, Zoned
Flooring Ceramic Tile, Wood
Fireplaces Number 1
Fireplaces Type Gas/Propane
Equipment Dishwasher, Dryer, Oven/Range - Gas, Built-In Microwave, Refrigerator, Stove, Washer
Furnishings No
Fireplace Y
Appliance Dishwasher, Dryer, Oven/Range - Gas, Built-In Microwave, Refrigerator, Stove, Washer
Heat Source Natural Gas
Exterior
Exterior Feature Deck(s)
Parking Features Garage Door Opener, Oversized
Garage Spaces 2.0
Pool Above Ground
Water Access N
Roof Type Shingle
Accessibility None
Porch Deck(s)
Attached Garage 2
Total Parking Spaces 2
Garage Y
Building
Story 2
Sewer Public Sewer
Water Public
Architectural Style Colonial
Level or Stories 2
Additional Building Above Grade
New Construction N
Schools
Middle Schools Central Regional M.S.
High Schools Central Regional H.S.
School District Central Regional Schools
Others
Senior Community No
Tax ID 06-00902-0000-00017-01
Ownership Fee Simple
SqFt Source Assessor
Special Listing Condition Standard
Read Less

Bought with Anna Eichen • RE/MAX New Beginnings Realty



