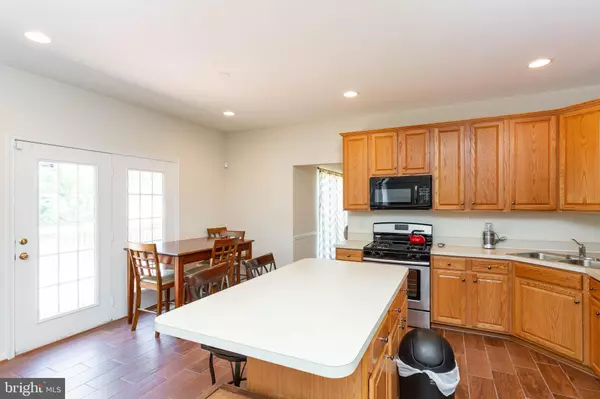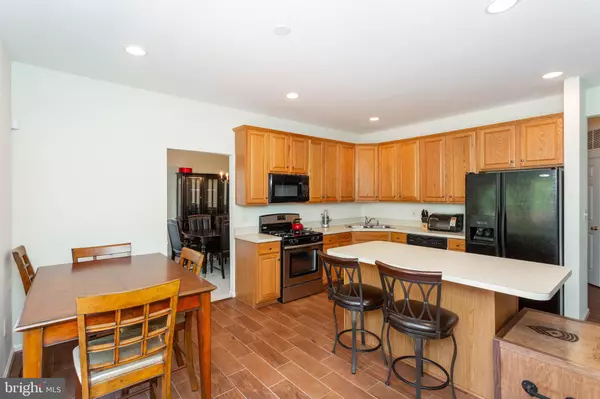For more information regarding the value of a property, please contact us for a free consultation.
12 CHADWICK DR Stafford, VA 22556
Want to know what your home might be worth? Contact us for a FREE valuation!

Our team is ready to help you sell your home for the highest possible price ASAP
Key Details
Sold Price $375,000
Property Type Single Family Home
Sub Type Detached
Listing Status Sold
Purchase Type For Sale
Square Footage 2,868 sqft
Price per Sqft $130
Subdivision Perry Farms
MLS Listing ID VAST212364
Sold Date 10/01/19
Style Colonial
Bedrooms 4
Full Baths 3
Half Baths 1
HOA Fees $47/qua
HOA Y/N Y
Abv Grd Liv Area 2,145
Originating Board BRIGHT
Year Built 2002
Annual Tax Amount $3,366
Tax Year 2018
Lot Size 8,015 Sqft
Acres 0.18
Property Description
AMAZING PRICE BELOW MARKET FOR 3 FINISHED LEVELS & LESS THAN 5 MINUTES TO I-95! This gorgeous 4 BR, 3.5 Bath home is nestled in the sought after peaceful community of Perry Farms away from the busyness of traffic and congestion; less than 2 minutes to the new commuter lot, walking distance to new state of the art Moncure Elementary School! Large eat-in kitchen with separate dining room. Retreat to the large owner s suite after a long day at work and enjoy the soaking tub! The Fully finished basement is great for entertaining in the recreation room and has a full bath! Walkout to the huge Deck onto the flat fenced yard with privacy trees!! Newer carpet and paint. Walking distance to grocery store, cleaners, shopping, Home Depot, Lowes, restaurants, spa and more!! Close to Quantico MCB! Easy commuting options to DC, Arlington, Pentagon, Crystal City areas.
Location
State VA
County Stafford
Zoning R1
Rooms
Basement Fully Finished
Interior
Interior Features Carpet, Ceiling Fan(s), Dining Area, Floor Plan - Open, Kitchen - Eat-In, Kitchen - Island, Primary Bath(s), Recessed Lighting, Pantry, Soaking Tub, Walk-in Closet(s)
Heating Central, Forced Air
Cooling Central A/C
Flooring Hardwood, Carpet
Fireplaces Number 1
Fireplaces Type Gas/Propane, Fireplace - Glass Doors
Equipment Built-In Microwave, Dishwasher, Disposal, Microwave, Refrigerator, Stove, Water Heater
Fireplace Y
Appliance Built-In Microwave, Dishwasher, Disposal, Microwave, Refrigerator, Stove, Water Heater
Heat Source Natural Gas
Exterior
Parking Features Garage - Front Entry
Garage Spaces 2.0
Amenities Available Tot Lots/Playground
Water Access N
View Trees/Woods
Roof Type Shingle
Accessibility None
Attached Garage 2
Total Parking Spaces 2
Garage Y
Building
Story 3+
Sewer Public Sewer
Water Public
Architectural Style Colonial
Level or Stories 3+
Additional Building Above Grade, Below Grade
Structure Type 9'+ Ceilings,High
New Construction N
Schools
Elementary Schools Anne E. Moncure
Middle Schools Shirley C. Heim
High Schools North Stafford
School District Stafford County Public Schools
Others
Pets Allowed Y
HOA Fee Include Snow Removal,Trash
Senior Community No
Tax ID 21-L-4- -77
Ownership Fee Simple
SqFt Source Assessor
Security Features Security System
Acceptable Financing Conventional, FHA, VA, VHDA, Cash
Listing Terms Conventional, FHA, VA, VHDA, Cash
Financing Conventional,FHA,VA,VHDA,Cash
Special Listing Condition Standard
Pets Allowed No Pet Restrictions
Read Less

Bought with Jay W Hobbs III • Long & Foster Real Estate, Inc.



