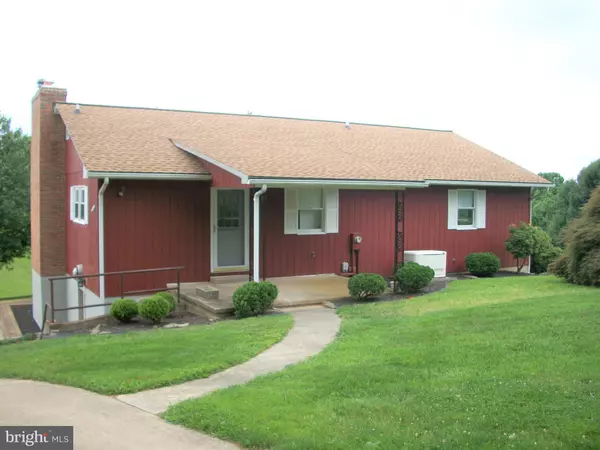For more information regarding the value of a property, please contact us for a free consultation.
2508 ROCKS RD Forest Hill, MD 21050
Want to know what your home might be worth? Contact us for a FREE valuation!

Our team is ready to help you sell your home for the highest possible price ASAP
Key Details
Sold Price $320,000
Property Type Single Family Home
Sub Type Detached
Listing Status Sold
Purchase Type For Sale
Square Footage 2,520 sqft
Price per Sqft $126
Subdivision None Available
MLS Listing ID MDHR235092
Sold Date 10/01/19
Style Ranch/Rambler
Bedrooms 2
Full Baths 2
HOA Y/N N
Abv Grd Liv Area 1,260
Originating Board BRIGHT
Year Built 1980
Annual Tax Amount $2,660
Tax Year 2018
Lot Size 2.948 Acres
Acres 2.95
Lot Dimensions 0.00 x 0.00
Property Description
MOTIVATED SELLER! Custom Rancher on almost 3 acres! Finished walk-out lower level with second kitchen, full bath, laundry, LP Gas FP; Ready to move-in. Freshly painted inside and out. Updates incl. roof (2016), deck (2019), hotwater heater (2019); well water pressure tank (2019); driveway (2019). LP Gas whole house generator; Main Level wood burning fireplace in Open Floor Plan. Some built-ins; Custom Kitchen cabinets; Fabulous Forest Hill Location! See Disclosures for detailed brochure. Easy to show! Easy to sell! Move in before school starts!
Location
State MD
County Harford
Zoning AG
Rooms
Other Rooms Living Room, Bedroom 2, Kitchen, Family Room, Bedroom 1, Storage Room, Bathroom 1, Bathroom 2
Basement Connecting Stairway, Fully Finished, Heated, Improved, Interior Access, Outside Entrance, Rear Entrance, Walkout Level, Windows, Daylight, Full, Shelving, Side Entrance
Main Level Bedrooms 2
Interior
Interior Features 2nd Kitchen, Attic/House Fan, Built-Ins, Carpet, Ceiling Fan(s), Floor Plan - Open, Kitchen - Eat-In, Kitchen - Table Space, Stall Shower, Window Treatments, Breakfast Area, Combination Kitchen/Dining, Dining Area, Entry Level Bedroom, Kitchen - Country, Kitchen - Island
Hot Water Electric
Heating Baseboard - Electric, Ceiling, Heat Pump - Electric BackUp, Radiant
Cooling Attic Fan, Ceiling Fan(s), Central A/C
Flooring Carpet, Vinyl
Fireplaces Number 2
Fireplaces Type Brick, Fireplace - Glass Doors, Gas/Propane, Marble, Wood
Equipment Cooktop, Dishwasher, Dryer - Electric, Exhaust Fan, Extra Refrigerator/Freezer, Oven - Self Cleaning, Oven - Wall, Oven/Range - Electric, Refrigerator, Washer, Water Heater
Fireplace Y
Window Features Screens,Sliding,Storm
Appliance Cooktop, Dishwasher, Dryer - Electric, Exhaust Fan, Extra Refrigerator/Freezer, Oven - Self Cleaning, Oven - Wall, Oven/Range - Electric, Refrigerator, Washer, Water Heater
Heat Source Electric
Laundry Basement, Dryer In Unit, Has Laundry, Washer In Unit
Exterior
Exterior Feature Deck(s), Patio(s), Porch(es)
Garage Spaces 4.0
Utilities Available Cable TV Available, Fiber Optics Available, Propane, Cable TV
Water Access N
View Panoramic, Scenic Vista
Roof Type Architectural Shingle
Accessibility None
Porch Deck(s), Patio(s), Porch(es)
Road Frontage Road Maintenance Agreement
Total Parking Spaces 4
Garage N
Building
Story 2
Sewer On Site Septic
Water Well
Architectural Style Ranch/Rambler
Level or Stories 2
Additional Building Above Grade, Below Grade
Structure Type Dry Wall
New Construction N
Schools
Elementary Schools Forest Hill
Middle Schools North Harford
High Schools North Harford
School District Harford County Public Schools
Others
Senior Community No
Tax ID 03-285359
Ownership Fee Simple
SqFt Source Assessor
Security Features Carbon Monoxide Detector(s),Smoke Detector
Horse Property Y
Special Listing Condition Standard
Read Less

Bought with Violetta Bujak • Star Realty Inc.



