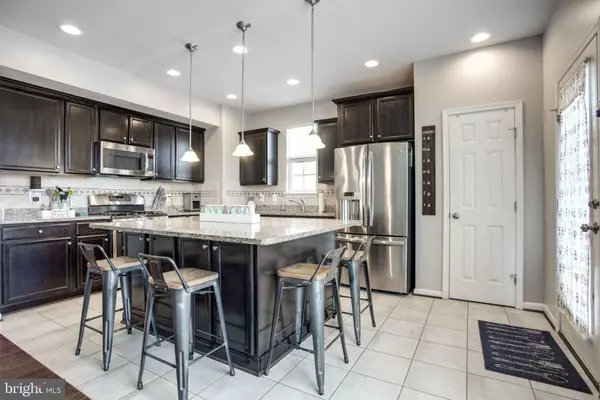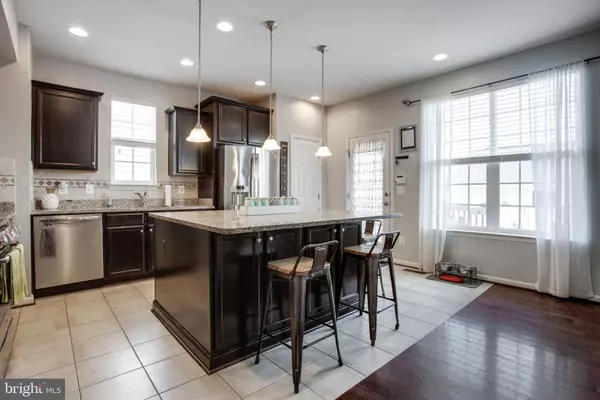For more information regarding the value of a property, please contact us for a free consultation.
406 APRICOT ST Stafford, VA 22554
Want to know what your home might be worth? Contact us for a FREE valuation!

Our team is ready to help you sell your home for the highest possible price ASAP
Key Details
Sold Price $440,000
Property Type Single Family Home
Sub Type Detached
Listing Status Sold
Purchase Type For Sale
Square Footage 3,246 sqft
Price per Sqft $135
Subdivision Embrey Mill
MLS Listing ID VAST213256
Sold Date 09/24/19
Style Colonial
Bedrooms 5
Full Baths 3
Half Baths 1
HOA Fees $120/mo
HOA Y/N Y
Abv Grd Liv Area 2,176
Originating Board BRIGHT
Year Built 2014
Annual Tax Amount $3,806
Tax Year 2018
Lot Size 5,354 Sqft
Acres 0.12
Property Description
Stunning home in amenity filled Embrey Mill! This home features hardwood floors on the main level, 9ft ceilings, elegant trim and molding, and very open floor plan! The kitchen features an extra large island with pendant lighting and plenty of seating. Granite Countertops, upgraded 42" cabinets, and stainless steel appliances. Kitchen is open to sunny family room with plenty of space to gather! Master suite retreat with roman shower, dual vanities, and double walk in closets. Three additional spacious bedrooms and convenient upper level laundry complete this floor. The fully finished basement has a legal 5th bedroom and full bathroom, as well as bonus craft/exercise/music room, AND rec room with built in custom playhouse! Backyard is an entertainers dream with large deck and fenced yard Deck has afternoon shade and is perfect for dinners outdoors! Oversized 2 car garage with plenty of storage space! This home has an ideal location with a cul de sac feel! The racetrack playground is right behind this home, multiple other playgrounds nearby, 1 block from the bistro and pool, dog park, community garden, numerous walk/bike trails, and minutes from rt 95 and commuter lots! Must See!
Location
State VA
County Stafford
Zoning PD2
Rooms
Other Rooms Living Room, Dining Room, Primary Bedroom, Bedroom 2, Bedroom 3, Bedroom 4, Bedroom 5, Kitchen, Family Room, Laundry, Bonus Room, Primary Bathroom, Full Bath, Half Bath
Basement Full, Fully Finished, Walkout Stairs
Interior
Interior Features Crown Moldings, Chair Railings, Recessed Lighting, Carpet, Ceiling Fan(s), Dining Area, Family Room Off Kitchen, Floor Plan - Open, Formal/Separate Dining Room, Kitchen - Gourmet, Kitchen - Island, Primary Bath(s), Pantry, Stall Shower, Tub Shower, Upgraded Countertops, Walk-in Closet(s), Wood Floors
Hot Water Natural Gas
Heating Forced Air
Cooling Central A/C
Flooring Hardwood, Carpet, Ceramic Tile
Equipment Stainless Steel Appliances, Dishwasher, Disposal, Built-In Microwave, Dryer, Icemaker, Oven/Range - Gas, Refrigerator, Washer
Fireplace N
Appliance Stainless Steel Appliances, Dishwasher, Disposal, Built-In Microwave, Dryer, Icemaker, Oven/Range - Gas, Refrigerator, Washer
Heat Source Natural Gas
Laundry Upper Floor
Exterior
Exterior Feature Deck(s)
Parking Features Garage - Rear Entry, Garage Door Opener
Garage Spaces 2.0
Fence Rear
Amenities Available Basketball Courts, Bar/Lounge, Bike Trail, Club House, Common Grounds, Fitness Center, Jog/Walk Path, Pool - Outdoor, Tot Lots/Playground
Water Access N
Accessibility None
Porch Deck(s)
Total Parking Spaces 2
Garage Y
Building
Story 3+
Sewer Public Sewer
Water Public
Architectural Style Colonial
Level or Stories 3+
Additional Building Above Grade, Below Grade
Structure Type 9'+ Ceilings
New Construction N
Schools
Elementary Schools Park Ridge
Middle Schools H. H. Poole
High Schools Colonial Forge
School District Stafford County Public Schools
Others
Senior Community No
Tax ID 29-G-2- -203
Ownership Fee Simple
SqFt Source Estimated
Special Listing Condition Standard
Read Less

Bought with Guy F Golan • Redfin Corporation



