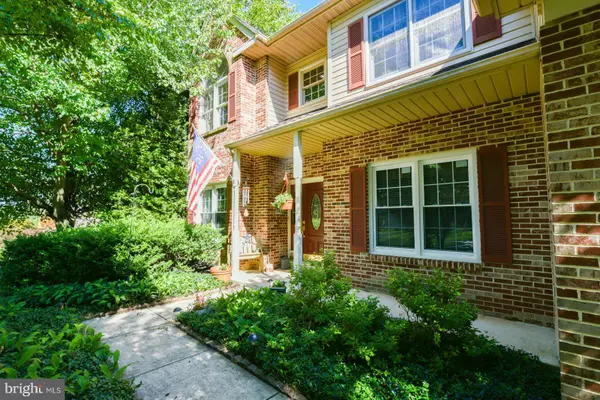For more information regarding the value of a property, please contact us for a free consultation.
118 SUNRISE DR North Wales, PA 19454
Want to know what your home might be worth? Contact us for a FREE valuation!

Our team is ready to help you sell your home for the highest possible price ASAP
Key Details
Sold Price $490,000
Property Type Single Family Home
Sub Type Detached
Listing Status Sold
Purchase Type For Sale
Square Footage 2,797 sqft
Price per Sqft $175
Subdivision Montgomery Ridge
MLS Listing ID PAMC618062
Sold Date 09/20/19
Style Colonial
Bedrooms 4
Full Baths 3
Half Baths 1
HOA Y/N N
Abv Grd Liv Area 2,797
Originating Board BRIGHT
Year Built 1992
Annual Tax Amount $7,159
Tax Year 2020
Lot Size 0.294 Acres
Acres 0.29
Lot Dimensions 106.00 x 0.00
Property Description
Welcome home! This beauty located in the highly sought after Montgomery Ridge neighborhood will steal your heart! This large center hall colonial home with new carpets throughout has room for all your needs! A large office of the main foyer with french doors will be a private haven for work from home. The living room has beautiful hardwood floors around custom inlayed brand new carpet. There is a large dining room for family gatherings! The eat in kitchen has granite counters and a large work island. The family room is large with a whole wall gas brick fireplace as the focal point. There is a slider to the private deck and stairs down to the yard with swingset and shed. A laundry room and garage access round off this floor. Upstairs you will find a large master suite with walk in closet and private bath. There are three other good sized bedrooms and a hall bath on this floor. The basement is large and ready to be finished with a separate room for exercise or storage and a full bath. Beautiful, mature landscaping greets you when you pull up, newer roof, fresh paint and carpet, great schools and a wonderful, walk-able neighborhood. Make your appointment today!
Location
State PA
County Montgomery
Area Montgomery Twp (10646)
Zoning R2
Rooms
Basement Full
Main Level Bedrooms 4
Interior
Cooling Central A/C
Flooring Carpet, Ceramic Tile, Fully Carpeted, Hardwood
Fireplaces Number 1
Heat Source Natural Gas
Exterior
Garage Garage - Side Entry, Garage Door Opener
Garage Spaces 4.0
Waterfront N
Water Access N
Accessibility 2+ Access Exits
Parking Type Attached Garage
Attached Garage 2
Total Parking Spaces 4
Garage Y
Building
Story 2
Sewer Public Sewer
Water Public
Architectural Style Colonial
Level or Stories 2
Additional Building Above Grade, Below Grade
New Construction N
Schools
School District North Penn
Others
Pets Allowed Y
Senior Community No
Tax ID 46-00-03617-144
Ownership Fee Simple
SqFt Source Estimated
Special Listing Condition Standard
Pets Description Cats OK, Dogs OK
Read Less

Bought with Kevin Weingarten • Long & Foster Real Estate, Inc.
GET MORE INFORMATION




