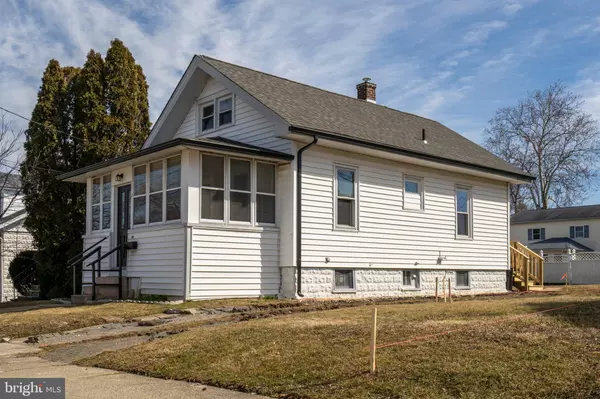For more information regarding the value of a property, please contact us for a free consultation.
111 RIDGE BLVD Brookhaven, PA 19015
Want to know what your home might be worth? Contact us for a FREE valuation!

Our team is ready to help you sell your home for the highest possible price ASAP
Key Details
Sold Price $164,800
Property Type Single Family Home
Sub Type Detached
Listing Status Sold
Purchase Type For Sale
Square Footage 720 sqft
Price per Sqft $228
Subdivision None Available
MLS Listing ID PADE495396
Sold Date 09/13/19
Style Bungalow,Cottage
Bedrooms 2
Full Baths 1
HOA Y/N N
Abv Grd Liv Area 720
Originating Board BRIGHT
Year Built 1955
Annual Tax Amount $2,741
Tax Year 2018
Lot Size 2,788 Sqft
Acres 0.06
Lot Dimensions 30.00 x 100.00
Property Description
"Cute as a Button" is how my Mom would describe it. Recently Renovated by my Contractor Brother this pretty cottage/bungalow now features a New Kitchen, New Bath, New Roof, New Gutters and Downspouts, New Deck and a lot of New Windows! The Hardwood Floors have been refinished and New flooring has been installed in Kitchen and Bath. An newly opened wall now affords an Open concept and view with Breakfast Bar. There is an easy walk-up Attic with plenty of Storage Space. A Heated Covered Front Porch affords additional space for ending your day. The home offers a nice rear yard for throwing a ball around and the location is within walking distance to Public Transportation, Wawa, Rita's, Dry Cleaners and other necessities. Easy access to Major Routes and the Airport. This property is ready for Immediate Occupancy! As an added opportunity, a separately deeded 30 x 100 lot can be purchased for $35,000 to be used as a potential New Home site or convert into a Garage or Parking. Make this House your Home!
Location
State PA
County Delaware
Area Brookhaven Boro (10405)
Zoning R-10
Rooms
Other Rooms Bedroom 2, Kitchen, Basement, Bedroom 1, Great Room, Bathroom 1, Attic
Basement Full, Walkout Stairs
Main Level Bedrooms 2
Interior
Interior Features Attic, Breakfast Area, Ceiling Fan(s), Combination Kitchen/Dining, Floor Plan - Open, Pantry, Recessed Lighting, Wood Floors
Hot Water Natural Gas
Heating Radiator
Cooling Ceiling Fan(s), Wall Unit
Flooring Ceramic Tile, Hardwood, Laminated
Equipment Built-In Range, Dishwasher, Dryer - Gas, Exhaust Fan, Oven/Range - Gas, Washer, Water Heater
Window Features Double Pane,Double Hung,Replacement,Screens
Appliance Built-In Range, Dishwasher, Dryer - Gas, Exhaust Fan, Oven/Range - Gas, Washer, Water Heater
Heat Source Natural Gas
Exterior
Waterfront N
Water Access N
Roof Type Architectural Shingle
Accessibility None
Parking Type On Street
Garage N
Building
Story 1
Foundation Block
Sewer Public Sewer
Water Public
Architectural Style Bungalow, Cottage
Level or Stories 1
Additional Building Above Grade, Below Grade
New Construction N
Schools
Middle Schools Northley
High Schools Sun Valley
School District Penn-Delco
Others
Pets Allowed Y
Senior Community No
Tax ID 05-00-00991-00
Ownership Fee Simple
SqFt Source Assessor
Acceptable Financing Cash, Conventional, FHA, VA
Listing Terms Cash, Conventional, FHA, VA
Financing Cash,Conventional,FHA,VA
Special Listing Condition Standard
Pets Description No Pet Restrictions
Read Less

Bought with Paul Bondy • Home Solutions Realty Group
GET MORE INFORMATION




