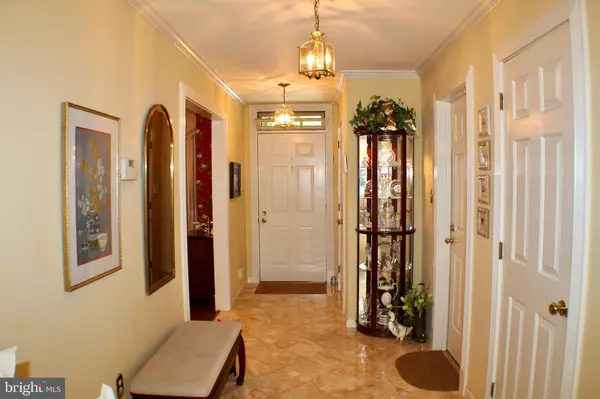For more information regarding the value of a property, please contact us for a free consultation.
68 SUTPHIN PNES Yardley, PA 19067
Want to know what your home might be worth? Contact us for a FREE valuation!

Our team is ready to help you sell your home for the highest possible price ASAP
Key Details
Sold Price $425,000
Property Type Townhouse
Sub Type Interior Row/Townhouse
Listing Status Sold
Purchase Type For Sale
Square Footage 2,680 sqft
Price per Sqft $158
Subdivision Sutphin Pines
MLS Listing ID PABU471224
Sold Date 09/13/19
Style Colonial
Bedrooms 3
Full Baths 2
Half Baths 2
HOA Fees $295/mo
HOA Y/N Y
Abv Grd Liv Area 2,680
Originating Board BRIGHT
Year Built 1984
Annual Tax Amount $8,617
Tax Year 2018
Lot Size 2,871 Sqft
Acres 0.07
Lot Dimensions 33.00 x 87.00
Property Description
This lovely well maintained 3 bedroom home is located in a quiet park-like community of 98 unique townhouses in a residential neighborhood. Unit 68 is located in the smallest of the six courtyards in Sutphin Pines. When you step inside to the foyer and onto the gorgeous tiled floors you feel welcomed with a sense of tasteful elegance. The Dining Room is conveniently located off the foyer, with hardwood floors and large Pella windows for natural sunlight great for entertaining and socializing. With a neutral, yet warm color palette and the crisp lines of the trim work, the formal living room enjoys a bright airiness and the added spaciousness of inset upgraded windows with designer roller shades overlooking back patio, built in bookshelves and wall to wall carpeting. Often referred to as the heart of the home, this totally updated kitchen offers custom raised panel cabinetry, LED lighting, under cabinet lighting, Wolf induction cooktop, Wolf microwave and oven, Sub Zero refrigerator with matching cabinet doors, tiled floors and a breakfast room with sliding back doors leading to the private patio. Upstairs offers an open area with the master suite where the owners have a generously sized bedroom, with a custom California Closet, with access to pull down stairs to large attic area, two additional closets and an ensuite upgraded bath with double marble vanity with lighted medicine cabinets, a Kohler jetted soaking tub, expanded shower with multiple shower heads and limestone tiled flooring with in- floor heating. Two well-appointed secondary bedrooms each have more than enough closet space, upgraded multiple windows and share the common bath. Laundry room is conveniently located on 2nd floor with recently purchased washer and dryer; and large utility sink. The finished basement affords several areas for fun and recreation, includes wet bar, wood burning fireplace, an additional half bathroom and extra storage, too. All windows have been replaced with Pella windows with between the glass blinds for carefree cleaning. Additional highlights are professional landscaping, secondary air conditioner for second floor, multi-room intercom system, LED lighting throughout home, security system, (contract needed) and Gladiator wall unit in garage. This home backs onto a wooded perimeter area facing a private home. Conveniently located near the NJ/PA border, the town of Yardley and I-295, US # 1 and both major and small shopping opportunities. This home is just waiting for new owners to love it as much as it has been loved.
Location
State PA
County Bucks
Area Lower Makefield Twp (10120)
Zoning R2
Rooms
Other Rooms Living Room, Dining Room, Kitchen, Family Room, Breakfast Room
Basement Full, Fully Finished, Heated, Sump Pump
Interior
Interior Features Attic, Carpet, Ceiling Fan(s), Crown Moldings, Dining Area, Intercom, Kitchen - Eat-In, Primary Bath(s), Recessed Lighting, Pantry, Stall Shower, Walk-in Closet(s), Wet/Dry Bar, Wood Floors
Heating Heat Pump - Electric BackUp
Cooling Central A/C
Fireplaces Number 1
Fireplaces Type Stone, Wood
Equipment Built-In Microwave, Cooktop, Dishwasher, Disposal, Dryer - Electric, Oven - Wall, Refrigerator, Washer, Water Heater
Fireplace Y
Appliance Built-In Microwave, Cooktop, Dishwasher, Disposal, Dryer - Electric, Oven - Wall, Refrigerator, Washer, Water Heater
Heat Source Electric
Exterior
Parking Features Garage - Front Entry, Garage Door Opener
Garage Spaces 1.0
Amenities Available Pool - Outdoor
Water Access N
Accessibility None
Attached Garage 1
Total Parking Spaces 1
Garage Y
Building
Story 3+
Sewer Public Sewer
Water Public
Architectural Style Colonial
Level or Stories 3+
Additional Building Above Grade, Below Grade
New Construction N
Schools
High Schools Pennsbury East & West
School District Pennsbury
Others
HOA Fee Include Common Area Maintenance,Lawn Maintenance,Trash,Snow Removal
Senior Community No
Tax ID 20-050-328
Ownership Condominium
Special Listing Condition Standard
Read Less

Bought with Carol L Frymire • Keller Williams Real Estate - Newtown



