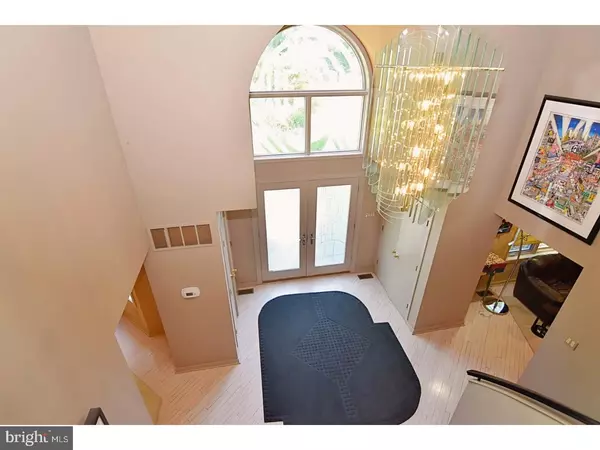For more information regarding the value of a property, please contact us for a free consultation.
3415 COLONIAL CIR Huntingdon Valley, PA 19006
Want to know what your home might be worth? Contact us for a FREE valuation!

Our team is ready to help you sell your home for the highest possible price ASAP
Key Details
Sold Price $650,000
Property Type Single Family Home
Sub Type Detached
Listing Status Sold
Purchase Type For Sale
Square Footage 3,782 sqft
Price per Sqft $171
Subdivision Huntingdon Valley
MLS Listing ID 1001975702
Sold Date 09/16/19
Style Contemporary
Bedrooms 4
Full Baths 2
Half Baths 3
HOA Y/N N
Abv Grd Liv Area 3,782
Originating Board TREND
Year Built 1990
Annual Tax Amount $16,446
Tax Year 2018
Lot Size 1.117 Acres
Acres 1.12
Lot Dimensions 200
Property Description
You won't be disappointed with with the absolutely magnificent custom built 4 bedroom, 2 full and 2 1/2 baths contemporary home on 1.12 beautifully landscaped acres located in the very desirable & prestigious Lower Moreland school district. Enter this lovely home through etched glass double doors into the 2 story foyer with etched palladium window, hardwood floors, 2 coat closets and custom light fixture. On the first floor you will also find: living room with hardwood floors and recessed lights; dining room with hardwood floors, custom light fixture and recessed lights; gorgeous recently remodeled custom kitchen with hardwood floors, high-end stainless steel appliances, granite counter tops, custom cabinets with stainless accented crown molding, large island with huge rectangular sink, glass top, seating & custom light fixture, coffee bar, bar area, large built-in banquette with granite topped table and sliding glass doors to a beautiful deck with built-in hot tub, perfect for your summer get-togethers; family room with vaulted ceiling, sky lights, wood-burning fireplace, custom built-in, ceiling fan and sliding glass door to your deck; office/bonus room; convenient first floor laundry/mud room with utility sink and 1/2 bath and door to the driveway. Second floor: turned stairs to an open hallway with glass enclosed railing, overlooking the foyer and family room; large master bedroom with vaulted ceilings, recessed lights and huge professionally organized walk-in closet; master bath with double sinks, vanity area and stall shower; 2nd bedroom with charming window seat, recessed lights and professionally organized closet, spacious 3rd and 4th bedrooms with professionally organized closets; hall bath with double vanity sink and tub/shower. Additional features; huge fully finished basement with temperature controlled wine cellar, 1/2 bath and multiple storage closets; 2 zoned central AC and gas heat, alarm system, surround sound, lawn sprinklers, whole house stand-by generator, 2 car attached garage, private location on a quiet, cul-de-sac street and so much more!! Make your appointment today!!
Location
State PA
County Montgomery
Area Lower Moreland Twp (10641)
Zoning L
Rooms
Other Rooms Living Room, Dining Room, Primary Bedroom, Bedroom 2, Bedroom 3, Kitchen, Family Room, Bedroom 1, Laundry, Other
Basement Full, Fully Finished
Interior
Interior Features Primary Bath(s), Kitchen - Island, Butlers Pantry, Skylight(s), Ceiling Fan(s), Stain/Lead Glass, WhirlPool/HotTub, Sprinkler System, Stall Shower, Kitchen - Eat-In
Hot Water Natural Gas
Heating Forced Air
Cooling Central A/C
Flooring Wood, Fully Carpeted, Tile/Brick
Fireplaces Number 1
Equipment Built-In Range, Oven - Self Cleaning, Dishwasher, Refrigerator, Disposal, Built-In Microwave
Fireplace Y
Appliance Built-In Range, Oven - Self Cleaning, Dishwasher, Refrigerator, Disposal, Built-In Microwave
Heat Source Natural Gas
Laundry Main Floor
Exterior
Exterior Feature Deck(s)
Garage Garage - Side Entry, Garage Door Opener, Inside Access
Garage Spaces 5.0
Utilities Available Cable TV
Waterfront N
Water Access N
Roof Type Shingle
Accessibility None
Porch Deck(s)
Parking Type On Street, Driveway, Attached Garage
Attached Garage 2
Total Parking Spaces 5
Garage Y
Building
Lot Description Front Yard, Rear Yard, SideYard(s)
Story 2
Sewer On Site Septic
Water Public
Architectural Style Contemporary
Level or Stories 2
Additional Building Above Grade
Structure Type Cathedral Ceilings
New Construction N
Schools
Elementary Schools Pine Road
Middle Schools Murray Avenue School
High Schools Lower Moreland
School District Lower Moreland Township
Others
Senior Community No
Tax ID 41-00-02283-007
Ownership Fee Simple
SqFt Source Assessor
Security Features Security System
Acceptable Financing Conventional
Listing Terms Conventional
Financing Conventional
Special Listing Condition Standard
Read Less

Bought with Ronald Bancroft • RE/MAX Legacy
GET MORE INFORMATION




